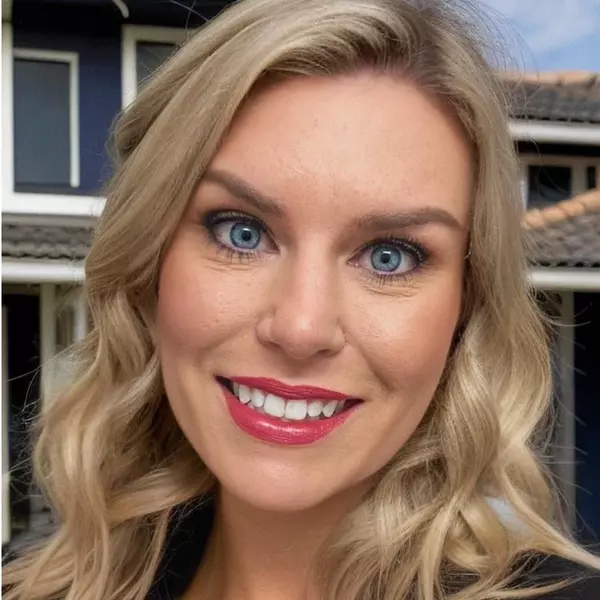For more information regarding the value of a property, please contact us for a free consultation.
335 Plainview Heights CIR Greeneville, TN 37745
Want to know what your home might be worth? Contact us for a FREE valuation!

Our team is ready to help you sell your home for the highest possible price ASAP
Key Details
Sold Price $455,000
Property Type Single Family Home
Sub Type Single Family Residence
Listing Status Sold
Purchase Type For Sale
Square Footage 2,368 sqft
Price per Sqft $192
Subdivision Plainview Hgts
MLS Listing ID 9984750
Sold Date 10/31/25
Style A-Frame
Bedrooms 3
Full Baths 2
HOA Y/N No
Total Fin. Sqft 2368
Year Built 1979
Lot Size 0.870 Acres
Acres 0.87
Lot Dimensions 168.13 x 179.68 IRR
Property Sub-Type Single Family Residence
Source Tennessee/Virginia Regional MLS
Property Description
This stunning A-frame offers complete privacy and unbelievable mountain views—just one mile outside city limits on Plainview Hgts Circle (though the view is anything but plain!). Inside you'll find 3 bedrooms, 2 baths, and an open-concept design filled with natural light from walls of windows and a dramatic catwalk upstairs. The attached garage is currently used as an office for an online boutique, while the detached garage is perfect for car projects or storing extra toys. Updates include Sun Power Solar with LG battery (2021), newer granite countertops, and a 5-year-old roof. A rare mountain-view retreat with modern comfort and style!
Location
State TN
County Greene
Community Plainview Hgts
Area 0.87
Zoning A1
Direction 11-E to Greeneville, turn right (beside of Walmart) on Morgan Rd. left on Old Stage Rd. right on Windsons Rd. left on Quillen Shell Rd. right on Plainview Heights, left on 335 Plainview Hgts
Rooms
Other Rooms Garage(s)
Interior
Interior Features Primary Downstairs, Balcony, Eat-in Kitchen, Entrance Foyer, Granite Counters, Kitchen Island, Remodeled, Walk-In Closet(s)
Heating Heat Pump
Cooling Heat Pump
Flooring Luxury Vinyl, Tile
Fireplaces Type Living Room
Fireplace Yes
Appliance Dishwasher, Electric Range, Refrigerator
Heat Source Heat Pump
Laundry Electric Dryer Hookup, Washer Hookup
Exterior
Parking Features Attached, Detached
Garage Spaces 3.0
View Mountain(s)
Roof Type Metal
Topography Level, Part Wooded, Rolling Slope
Total Parking Spaces 3
Building
Entry Level Two
Sewer Septic Tank
Water Public
Architectural Style A-Frame
Structure Type Brick,Stone
New Construction No
Schools
Elementary Schools Doak
Middle Schools None
High Schools Chuckey Doak
Others
Senior Community No
Tax ID 076i A 018.00
Acceptable Financing Cash, Conventional, FHA, VA Loan
Listing Terms Cash, Conventional, FHA, VA Loan
Read Less
Bought with Lindsey Cutshaw • Southbound Real Estate
GET MORE INFORMATION




