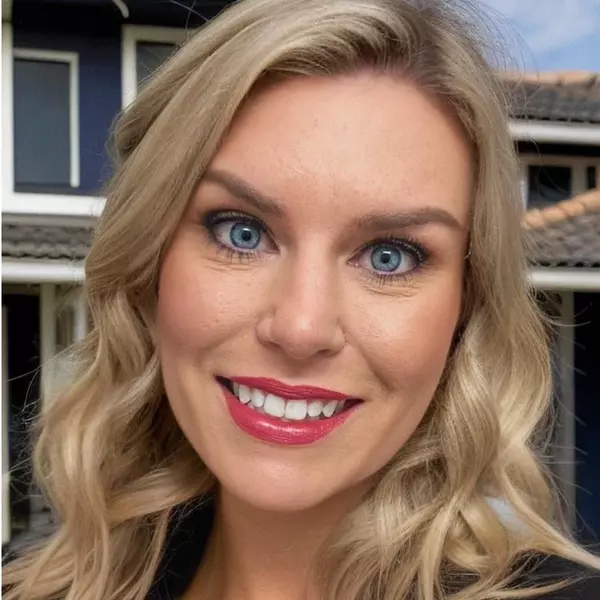For more information regarding the value of a property, please contact us for a free consultation.
133 Betterley PL Elizabethton, TN 37643
Want to know what your home might be worth? Contact us for a FREE valuation!

Our team is ready to help you sell your home for the highest possible price ASAP
Key Details
Sold Price $220,000
Property Type Single Family Home
Sub Type Single Family Residence
Listing Status Sold
Purchase Type For Sale
Square Footage 1,248 sqft
Price per Sqft $176
Subdivision Biltmore Addition
MLS Listing ID 9975319
Sold Date 02/26/25
Style Ranch
Bedrooms 3
Full Baths 1
Half Baths 1
HOA Y/N No
Total Fin. Sqft 1248
Year Built 1974
Lot Dimensions 153 X 96.1 IRR
Property Sub-Type Single Family Residence
Source Tennessee/Virginia Regional MLS
Property Description
This beautifully remodeled one-level home offers modern comfort with a low-maintenance vinyl exterior and a durable metal roof. Step inside to a spacious living room, perfect for relaxation and entertaining. The stylish kitchen features crisp white shaker cabinets, brand-new appliances, and high-definition countertops, combining both elegance and functionality.
The primary bedroom includes a private en-suite half bath, providing a peaceful retreat. Throughout the home, new LVP flooring and plush carpet create a fresh and inviting atmosphere. A versatile flex space offers endless possibilities, whether you need a home office, gym, or extra living area.
Outside, a brand-new deck and newly installed fencing enhance the outdoor space, ideal for enjoying quiet evenings or hosting gatherings. With 200-amp service and all-new light fixtures, this home is move-in ready. Additionally, the septic system was redone in Fall of 2023. Nestled on a quiet street just outside the city limits, it offers the perfect blend of convenience and tranquility and priced with affordability in mind. All information subject to buyer verification. R# 1476
Location
State TN
County Carter
Community Biltmore Addition
Zoning Residential
Direction Traveling Watauga Road, turn right onto Taylor Avenue. Take the next left onto Smith/Commodore Avenue. Take next left onto Betterley Place. Continue to top of the road and on the right is the home.
Rooms
Basement Crawl Space
Interior
Interior Features Remodeled
Heating Heat Pump
Cooling Central Air
Flooring Carpet, Ceramic Tile, Luxury Vinyl
Window Features Double Pane Windows
Appliance Dishwasher, Electric Range, Microwave
Heat Source Heat Pump
Laundry Electric Dryer Hookup, Washer Hookup
Exterior
Utilities Available Electricity Connected, Water Connected
Amenities Available Landscaping
Roof Type Metal
Topography Level
Porch Back, Deck, Front Porch
Building
Entry Level One
Sewer Septic Tank
Water Public
Architectural Style Ranch
Structure Type Vinyl Siding
New Construction No
Schools
Elementary Schools Hunter
Middle Schools Hunter
High Schools Unaka
Others
Senior Community No
Tax ID 034b B 039.00
Acceptable Financing Cash, Conventional, FHA, USDA Loan, VA Loan
Listing Terms Cash, Conventional, FHA, USDA Loan, VA Loan
Read Less
Bought with Michael Davis • Arbella Properties JC



