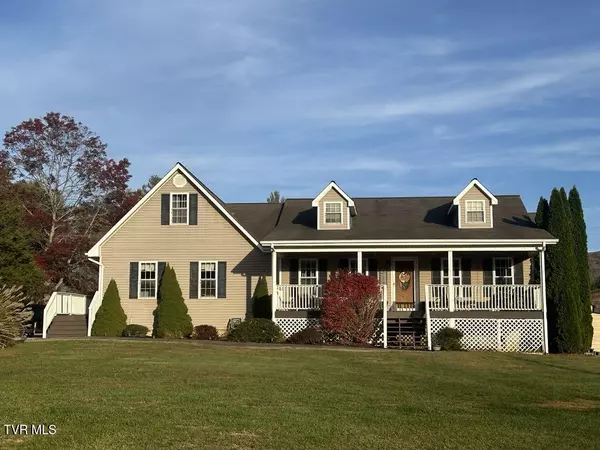For more information regarding the value of a property, please contact us for a free consultation.
282 Sprucy LN Mountain City, TN 37683
Want to know what your home might be worth? Contact us for a FREE valuation!

Our team is ready to help you sell your home for the highest possible price ASAP
Key Details
Sold Price $415,000
Property Type Single Family Home
Sub Type Single Family Residence
Listing Status Sold
Purchase Type For Sale
Square Footage 2,512 sqft
Price per Sqft $165
Subdivision Not In Subdivision
MLS Listing ID 9972832
Sold Date 12/19/24
Style Raised Ranch
Bedrooms 4
Full Baths 2
Half Baths 1
HOA Y/N No
Total Fin. Sqft 2512
Originating Board Tennessee/Virginia Regional MLS
Year Built 2004
Lot Size 1.840 Acres
Acres 1.84
Lot Dimensions 1.84 acres
Property Description
This charming 2 story home located in the Doe Valley area of Johnson County near Doe Mountain features 4 bedrooms and 2 1/2 bathrooms. The main level boasts a spacious living room and a beautifully designed kitchen and breakfast nook. The open floor plan creates a seamless flow, perfect for family gatherings and entertainment. The master bedroom and ensuite offer plenty space with a jetted tub and walk in shower for your relaxation. The additional bedrooms and bathrooms are also located on the first floor. Upstairs you will find the bonus room with a partially finished attic for plenty of storage. The Heat pump was replaced in 2023 and you will also enjoy a forced air wood burning furnace. Take gatherings outside and enjoy the deck overlooking large back yard. Also included is a 3-car garage located conveniently in the back of the property. Watauga Lake, Appalachian Trail, Creeper Trail, Blue Ridge Parkway, Boone NC, and Blowing Rock NC are all within close proximity.
This is a must see!!!
Location
State TN
County Johnson
Community Not In Subdivision
Area 1.84
Zoning R
Direction US-321 N/TN-67 towards Mountain City,. Take a left onto Sprucey Lane. Property is on your right.
Rooms
Primary Bedroom Level First
Interior
Interior Features Primary Downstairs, 2+ Person Tub, Entrance Foyer, Open Floorplan, Walk-In Closet(s), Whirlpool
Heating Forced Air, Heat Pump, Wood, See Remarks
Cooling Heat Pump
Flooring Carpet, Luxury Vinyl, Tile
Window Features Double Pane Windows
Appliance Dishwasher, Dryer, Electric Range, Microwave, Refrigerator, Washer
Heat Source Forced Air, Heat Pump, Wood, See Remarks
Laundry Electric Dryer Hookup, Washer Hookup
Exterior
Exterior Feature Balcony
Parking Features RV Access/Parking, Driveway, Gravel
Garage Spaces 3.0
Utilities Available Electricity Connected, Sewer Connected, Water Connected, Cable Connected
Amenities Available Landscaping
View Mountain(s)
Roof Type Asphalt
Topography Level, Part Wooded
Porch Back, Covered, Deck, Front Porch
Total Parking Spaces 3
Building
Foundation Block
Sewer Septic Tank
Water Public
Architectural Style Raised Ranch
Structure Type Vinyl Siding
New Construction No
Schools
Elementary Schools Doe
Middle Schools Johnson Co
High Schools Johnson Co
Others
Senior Community No
Tax ID 046 070.01
Acceptable Financing Cash, Conventional, FHA, USDA Loan, VA Loan
Listing Terms Cash, Conventional, FHA, USDA Loan, VA Loan
Read Less
Bought with Stephanie Wills • Mullins Real Estate & Auction



