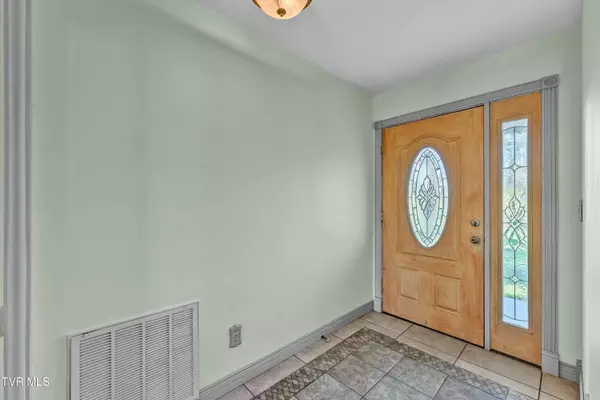For more information regarding the value of a property, please contact us for a free consultation.
1510 Mckinney Chapel RD Rogersville, TN 37857
Want to know what your home might be worth? Contact us for a FREE valuation!

Our team is ready to help you sell your home for the highest possible price ASAP
Key Details
Sold Price $255,000
Property Type Single Family Home
Sub Type Single Family Residence
Listing Status Sold
Purchase Type For Sale
Square Footage 3,304 sqft
Price per Sqft $77
Subdivision Holston Terrace
MLS Listing ID 9974067
Sold Date 01/06/25
Style Traditional
Bedrooms 4
Full Baths 3
HOA Y/N No
Total Fin. Sqft 3304
Originating Board Tennessee/Virginia Regional MLS
Year Built 1974
Lot Size 0.870 Acres
Acres 0.87
Lot Dimensions 111.08 X 358.01 IRR
Property Description
Discover this spacious split-level home in Rogersville, offering 4 bedrooms, 3 bathrooms, and 3,304 square feet of living space on 0.87 acres. The main living area features a large window and a cozy fireplace, while the kitchen impresses with ample wooden cabinetry and stainless steel appliances. A dining area off the kitchen opens to a screened back porch through sliding glass doors, perfect for indoor-outdoor living. The bedrooms are bright and airy, with the primary suite boasting a spacious walk-in closet and two private walkouts to the expansive deck. The lower level offers a versatile space with a large living area, kitchenette, and laundry room, making it ideal for extended family or guests. The property includes a sizable 2-car garage with additional storage and workshop space. This home combines comfort and functionality with plenty of room to enjoy. Schedule your showing today!
Location
State TN
County Hawkins
Community Holston Terrace
Area 0.87
Direction From I-40 E/I-75 N, Use the left 2 lanes to take exit 421 for I-81 N toward Bristol; Continue onto I-81 N; Take exit 23 toward Bulls Gap; Take TN-66 N to McKinney Chapel Rd in Hawkins County; Turn left onto US-11E S; Turn right onto TN-66 N/N Main St; Continue to follow TN-66 N; Turn right.
Rooms
Basement Finished
Interior
Interior Features Kitchen Island, Walk-In Closet(s)
Heating Central, Heat Pump
Cooling Central Air
Flooring Carpet, Hardwood, Tile
Fireplaces Number 1
Fireplaces Type Gas Log
Fireplace Yes
Appliance Dishwasher, Microwave, Other, See Remarks
Heat Source Central, Heat Pump
Laundry Electric Dryer Hookup, Washer Hookup
Exterior
Parking Features Detached
Garage Spaces 2.0
Roof Type Metal
Topography Level, Rolling Slope
Porch Back, Deck, Rear Porch, Screened
Total Parking Spaces 2
Building
Entry Level Multi/Split
Sewer Septic Tank
Water Public
Architectural Style Traditional
Structure Type Brick,Vinyl Siding,See Remarks
New Construction No
Schools
Elementary Schools Joseph Rogers
Middle Schools Rogersville
High Schools Cherokee
Others
Senior Community No
Tax ID 102p A 001.00
Acceptable Financing Cash, Conventional, FHA, VA Loan
Listing Terms Cash, Conventional, FHA, VA Loan
Read Less
Bought with Hazel Shipley • Mountain Heritage Realty



