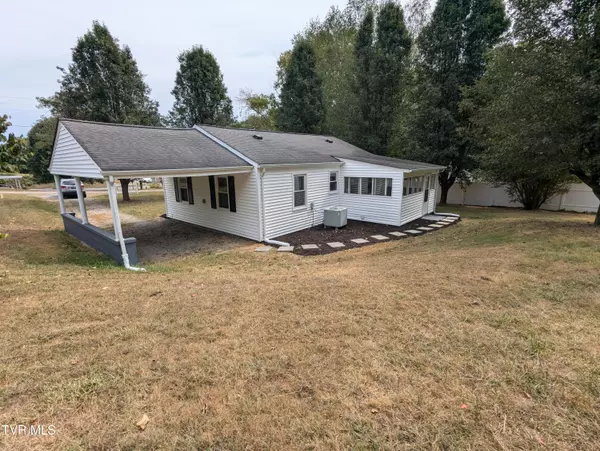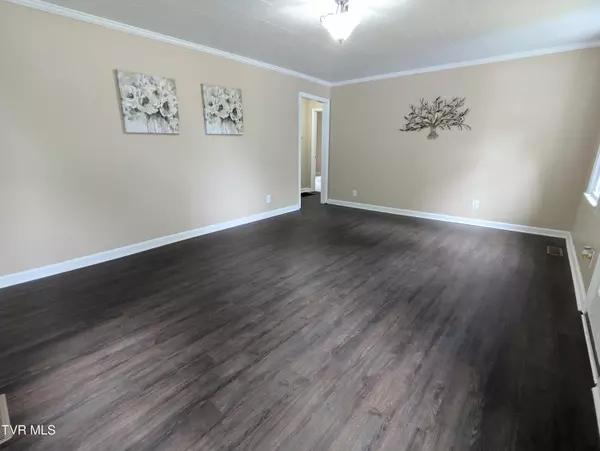For more information regarding the value of a property, please contact us for a free consultation.
124 Old Watson RD Johnson City, TN 37604
Want to know what your home might be worth? Contact us for a FREE valuation!

Our team is ready to help you sell your home for the highest possible price ASAP
Key Details
Sold Price $182,000
Property Type Single Family Home
Sub Type Single Family Residence
Listing Status Sold
Purchase Type For Sale
Square Footage 800 sqft
Price per Sqft $227
Subdivision Not In Subdivision
MLS Listing ID 9971926
Sold Date 01/03/25
Style Cottage
Bedrooms 2
Full Baths 1
HOA Y/N No
Total Fin. Sqft 800
Originating Board Tennessee/Virginia Regional MLS
Year Built 1950
Lot Size 0.750 Acres
Acres 0.75
Lot Dimensions 121'x179 irregular
Property Description
Lovely 2 bedroom/1 bath home located in Beautiful Johnson City. Conveniently located just minutes from lively downtown, and all of the areas best shopping and dining experiences. This home offers many updates including updated bedrooms, new carpet, new waterproof/scratch resistant Luxury Vinyl Plank flooring, New stainless appliances, updated lighting, fresh paint throughout, a new 200amp electric service panel in the basement, and much more. With the large, spacious back and front yards, there are endless opportunities for cookouts, entertaining friends and family, growing your very own garden, planting your favorite fruit trees, or any of the countless options available to you. So, if you've been wanting a change of scenery, or if you've been searching for that house that's ''Just Right'', come see if this home and gorgeous East Tennessee is the right for you!
Location
State TN
County Carter
Community Not In Subdivision
Area 0.75
Zoning Residential
Direction Take exit 24 and turn toward ETSU. Turn left on S Roan St to Old Watson Rd and turn right. The property will be on the left.
Rooms
Basement Cellar, Concrete
Interior
Heating Central
Cooling Central Air
Flooring Carpet, Luxury Vinyl
Appliance Dishwasher, Electric Range, Refrigerator
Heat Source Central
Laundry Electric Dryer Hookup, Washer Hookup
Exterior
Parking Features Gravel
Roof Type Shingle
Topography Level
Porch Covered
Building
Entry Level One
Foundation Block
Sewer Septic Tank
Water Public
Architectural Style Cottage
Structure Type Vinyl Siding
New Construction No
Schools
Elementary Schools Happy Valley
Middle Schools Happy Valley
High Schools Happy Valley
Others
Senior Community No
Tax ID 063 020.01
Acceptable Financing Cash, Conventional, VA Loan
Listing Terms Cash, Conventional, VA Loan
Read Less
Bought with Alaina Kestner • Mountain Heritage Realty



