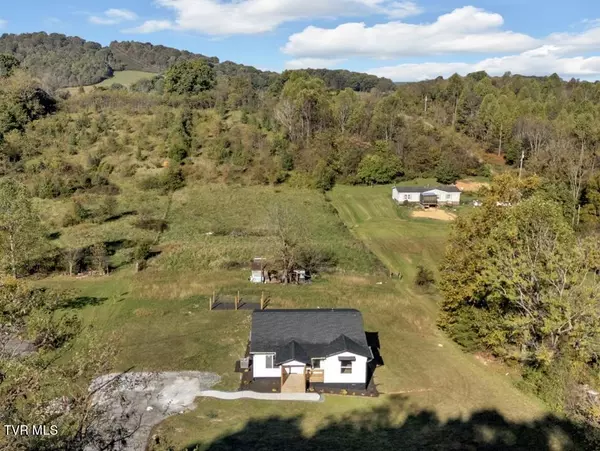For more information regarding the value of a property, please contact us for a free consultation.
455 Possum Hollow RD Johnson City, TN 37615
Want to know what your home might be worth? Contact us for a FREE valuation!

Our team is ready to help you sell your home for the highest possible price ASAP
Key Details
Sold Price $380,000
Property Type Single Family Home
Sub Type Single Family Residence
Listing Status Sold
Purchase Type For Sale
Square Footage 2,043 sqft
Price per Sqft $186
Subdivision Not In Subdivision
MLS Listing ID 9972554
Sold Date 12/10/24
Style Ranch,Traditional
Bedrooms 3
Full Baths 3
HOA Y/N No
Total Fin. Sqft 2043
Originating Board Tennessee/Virginia Regional MLS
Year Built 1994
Lot Size 3.000 Acres
Acres 3.0
Lot Dimensions 150x886x143x894
Property Description
New Remodel on 3 acres!
Check out this rare find in the county...
This fully remodeled home had a new addition put on it to create a full and open floor plan on the main level. Main level features 2 bedrooms and 2 full bathrooms. Huge kitchen with TONS of cabinet space, stainless appliances, granite and a great island for kitchen prep and entertaining!
All bathrooms have custom showers designed for them.
Downstairs there's a 3rd bedroom/master en-suite for extended living or guest area.
New porch and back deck for plenty of wildlife watching on this fully usable 3 acres!
New and upgraded HVAC unit, new roof, windows, plumbing, etc along with super low taxes to boot!
Get ready for those fall bonfires in your new backyard!
Say yes to the address!
Call today to schedule your private showing
Buyer/Buyer's agent to verify
Location
State TN
County Washington
Community Not In Subdivision
Area 3.0
Zoning res
Direction I-26 Exit 13 Bobby Hick to Old Gray Station Right Right Onto Possom Hollow
Rooms
Other Rooms Shed(s), Storage
Basement Block, Finished
Interior
Heating Central, Heat Pump
Cooling Ceiling Fan(s), Central Air, Heat Pump
Flooring Luxury Vinyl
Window Features Double Pane Windows
Appliance Dishwasher, Electric Range, Microwave
Heat Source Central, Heat Pump
Laundry Electric Dryer Hookup, Washer Hookup
Exterior
Parking Features Concrete, Parking Pad
Utilities Available Cable Available, Water Connected
View Mountain(s)
Roof Type Shingle
Topography Level, Rolling Slope
Porch Front Porch, Rear Porch
Building
Entry Level One
Foundation Block
Sewer Septic Tank
Water Public
Architectural Style Ranch, Traditional
Structure Type Vinyl Siding
New Construction No
Schools
Elementary Schools Boones Creek
Middle Schools Boones Creek
High Schools Daniel Boone
Others
Senior Community No
Tax ID 020 096.13
Acceptable Financing Cash, Conventional, FHA, THDA, USDA Loan, VA Loan
Listing Terms Cash, Conventional, FHA, THDA, USDA Loan, VA Loan
Read Less
Bought with Lisa Brown • Crye-Leike Premier RE



