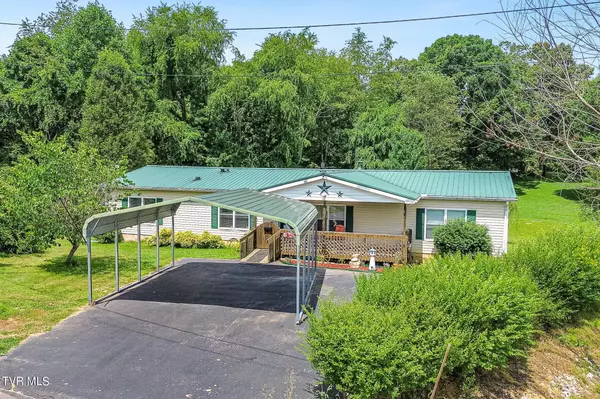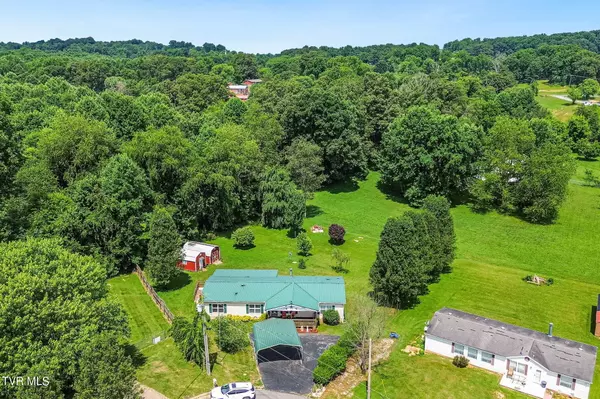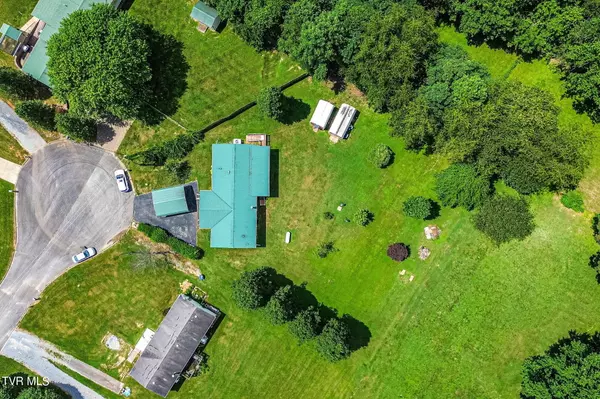For more information regarding the value of a property, please contact us for a free consultation.
160 Cabe CT Greeneville, TN 37745
Want to know what your home might be worth? Contact us for a FREE valuation!

Our team is ready to help you sell your home for the highest possible price ASAP
Key Details
Sold Price $219,900
Property Type Single Family Home
Sub Type Single Family Residence
Listing Status Sold
Purchase Type For Sale
Square Footage 1,782 sqft
Price per Sqft $123
Subdivision Not In Subdivision
MLS Listing ID 9967501
Sold Date 11/25/24
Style Ranch
Bedrooms 3
Full Baths 2
HOA Y/N No
Total Fin. Sqft 1782
Originating Board Tennessee/Virginia Regional MLS
Year Built 1996
Lot Size 0.640 Acres
Acres 0.64
Lot Dimensions 49.12x174.87xirr
Property Description
Nice 3BR/2 bath home on just over a half acre. Love the private setting for this home, at the end of the cul de sac with woods behind you. 1782 finished square feet of living space means large rooms, lots of living space. Kitchen is generous in size, with an abundance of cabinets as well as a kitchen island. Dining and living room enjoy an open concept floor plan. Primary bedroom has walk in closet, and big bathroom with double vanities,and walk in shower. Covered front and back porches, perfect for enjoying the beautiful yard. RV hookup, detached carport, and storage buildings too.
Location
State TN
County Greene
Community Not In Subdivision
Area 0.64
Zoning A1
Direction East Church street to left on Holly Creek Road, to right on Cabe Court, home is a the end of the cul de sac on your right.
Rooms
Other Rooms Outbuilding, Shed(s)
Basement Crawl Space
Interior
Interior Features Kitchen Island, Open Floorplan, Walk-In Closet(s)
Heating Central, Electric, Fireplace(s), Propane, Electric
Cooling Ceiling Fan(s), Central Air
Flooring Carpet, Ceramic Tile, Luxury Vinyl
Fireplaces Type Gas Log, Living Room
Fireplace Yes
Window Features Insulated Windows
Appliance Dishwasher, Electric Range, Refrigerator
Heat Source Central, Electric, Fireplace(s), Propane
Exterior
Parking Features RV Access/Parking, Asphalt, Carport, Detached
Roof Type Metal
Topography Level
Porch Covered, Front Porch, Rear Porch
Building
Entry Level One
Foundation Block
Sewer Septic Tank
Water Public
Architectural Style Ranch
Structure Type Concrete,Vinyl Siding,Other
New Construction No
Schools
Elementary Schools Doak
Middle Schools Chuckey Doak
High Schools Chuckey Doak
Others
Senior Community No
Tax ID 099m A 009.00
Acceptable Financing Cash, Conventional, FHA, THDA, USDA Loan, VA Loan
Listing Terms Cash, Conventional, FHA, THDA, USDA Loan, VA Loan
Read Less
Bought with Brenda Dowell • Southern Dwellings



