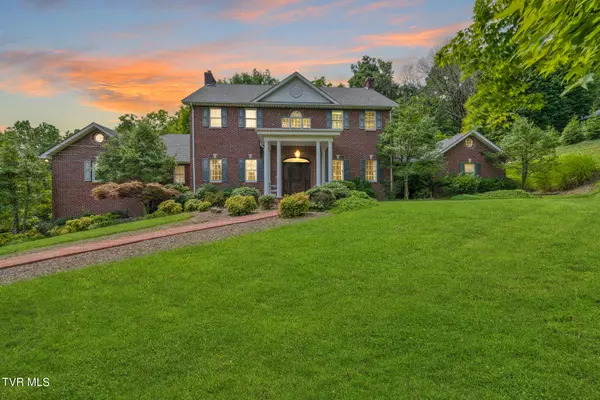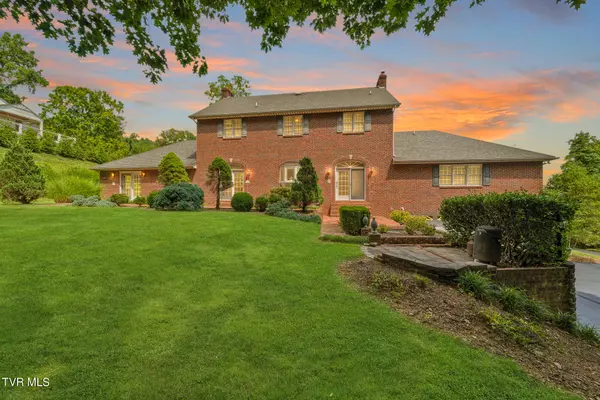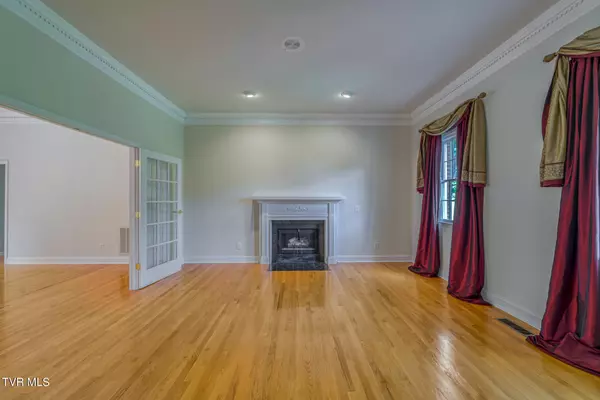For more information regarding the value of a property, please contact us for a free consultation.
1150 Long Crescent DR Bristol, VA 24201
Want to know what your home might be worth? Contact us for a FREE valuation!

Our team is ready to help you sell your home for the highest possible price ASAP
Key Details
Sold Price $520,000
Property Type Single Family Home
Sub Type Single Family Residence
Listing Status Sold
Purchase Type For Sale
Square Footage 4,730 sqft
Price per Sqft $109
Subdivision Not In Subdivision
MLS Listing ID 9969577
Sold Date 12/02/24
Style Colonial,Traditional
Bedrooms 4
Full Baths 4
Half Baths 1
HOA Y/N No
Total Fin. Sqft 4730
Originating Board Tennessee/Virginia Regional MLS
Year Built 1991
Lot Size 0.980 Acres
Acres 0.98
Lot Dimensions See Acreage
Property Description
Here is a tremendous opportunity for a large, brick, quality built home in the heart of Bristol VA at a fraction of new construction. This one owner home has been well maintained and cared for over the years. Boasting 4 bedrooms, 4.5 baths and almost 5000 sq ft of living space. There are lovely hardwood floors and space for everyone in this home. Both formal and casual living areas, huge primary suite with updated bath and large walk-in closet. Nice den with wet bar, 2 car garage, detached carport with workshop and sited on a nice .98 acre lot. This home is ultra-convenient just minutes to schools, downtown, shopping and more. Bring your personal touch to this stately home with a few updates to have a true showplace. Buyer/Buyer's Agent to verify all information.
Location
State VA
County None
Community Not In Subdivision
Area 0.98
Zoning Residential
Direction Take Valley Drive to Right on Long Crescent, home on left see sign.
Rooms
Other Rooms Shed(s)
Basement Block, Finished, Walk-Out Access
Interior
Interior Features Primary Downstairs, Entrance Foyer, Kitchen/Dining Combo, Tile Counters, Utility Sink, Walk-In Closet(s), Wet Bar, See Remarks
Heating Central, Propane
Cooling Central Air
Flooring Hardwood, Laminate, Tile
Fireplaces Type Basement, Great Room, Living Room, See Remarks
Fireplace Yes
Window Features Double Pane Windows
Appliance Built-In Electric Oven, Dishwasher
Heat Source Central, Propane
Laundry Electric Dryer Hookup, Washer Hookup
Exterior
Parking Features Attached, Carport
Garage Spaces 2.0
Carport Spaces 1
Utilities Available Sewer Connected, Water Connected, Cable Connected
Amenities Available Landscaping
Roof Type Shingle
Topography Rolling Slope
Porch Back, Front Porch, Patio
Total Parking Spaces 2
Building
Entry Level Two
Foundation Block
Sewer Public Sewer
Water Public
Architectural Style Colonial, Traditional
Structure Type Brick
New Construction No
Schools
Elementary Schools Washington Lee Elementary
Middle Schools Virginia
High Schools Virginia
Others
Senior Community No
Tax ID 1 1 2 8
Acceptable Financing Cash, Conventional, FHA, VA Loan
Listing Terms Cash, Conventional, FHA, VA Loan
Read Less
Bought with Margo Sexton • Prestige Homes of the Tri Cities, Inc.



