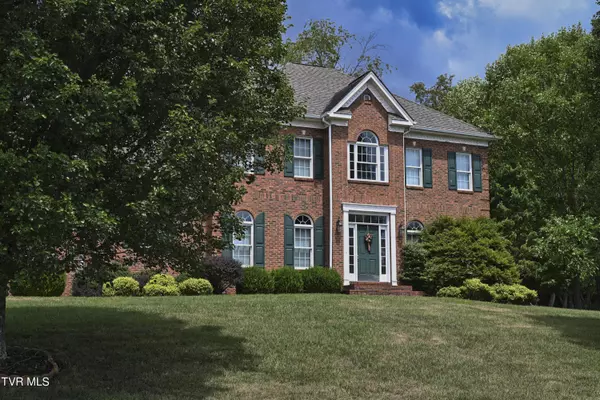For more information regarding the value of a property, please contact us for a free consultation.
22777 Osprey Ridge RD Bristol, VA 24202
Want to know what your home might be worth? Contact us for a FREE valuation!

Our team is ready to help you sell your home for the highest possible price ASAP
Key Details
Sold Price $550,000
Property Type Single Family Home
Sub Type Single Family Residence
Listing Status Sold
Purchase Type For Sale
Square Footage 2,932 sqft
Price per Sqft $187
Subdivision Eagle Ridge
MLS Listing ID 9969090
Sold Date 12/11/24
Style Traditional
Bedrooms 4
Full Baths 3
Half Baths 1
HOA Fees $6/ann
HOA Y/N Yes
Total Fin. Sqft 2932
Originating Board Tennessee/Virginia Regional MLS
Year Built 2001
Lot Size 0.580 Acres
Acres 0.58
Lot Dimensions 167x150
Property Description
It's not often that a home becomes available in this prestigious subdivision. This four-bedroom 3 1/2 bath immaculately maintain home is a rare find. Located just off all Jonesboro Road between the Virginian and the Old Farm, convenient to both Abingdon and Bristol. In addition to the four bedroom 3 1/2 bath main living area, the home features a two car garage.
Location
State VA
County Washington
Community Eagle Ridge
Area 0.58
Zoning Residential
Direction From exit 7 take Old Airport Rd to left onto Kings Mill Pike to Old Jonesboro Rd right on Lone Eagle Dr. left on Raven left on Osprey Ridge Rd house is on the right
Rooms
Other Rooms Gazebo
Interior
Interior Features Central Vacuum, Garden Tub, Kitchen Island, Open Floorplan
Heating Central, Fireplace(s)
Cooling Central Air, Heat Pump
Flooring Hardwood
Fireplaces Number 1
Fireplaces Type Living Room
Fireplace Yes
Window Features Insulated Windows
Appliance Double Oven
Heat Source Central, Fireplace(s)
Laundry Electric Dryer Hookup, Washer Hookup
Exterior
Parking Features Attached, Concrete
Garage Spaces 2.0
Utilities Available Electricity Connected, Natural Gas Connected, Sewer Connected, Water Connected, Cable Connected, Underground Utilities
Amenities Available Landscaping
View Mountain(s)
Roof Type Shingle
Topography Sloped
Porch Rear Patio
Total Parking Spaces 2
Building
Entry Level Two
Foundation Block
Sewer Public Sewer
Water Public
Architectural Style Traditional
Structure Type Brick
New Construction No
Schools
Elementary Schools High Point
Middle Schools Wallace
High Schools John S. Battle
Others
Senior Community No
Tax ID 164 3 70 037101
Acceptable Financing Cash, Conventional, FHA
Listing Terms Cash, Conventional, FHA
Read Less
Bought with Non Member • Non Member



