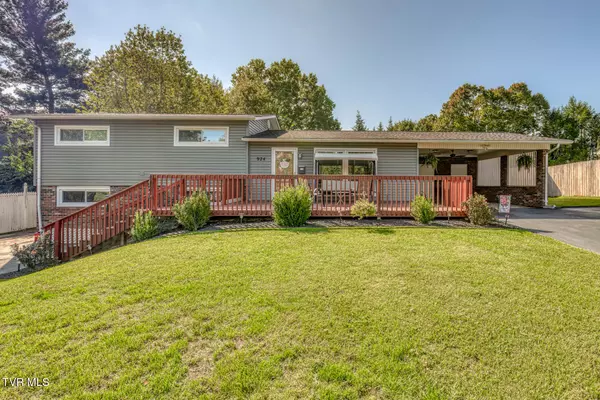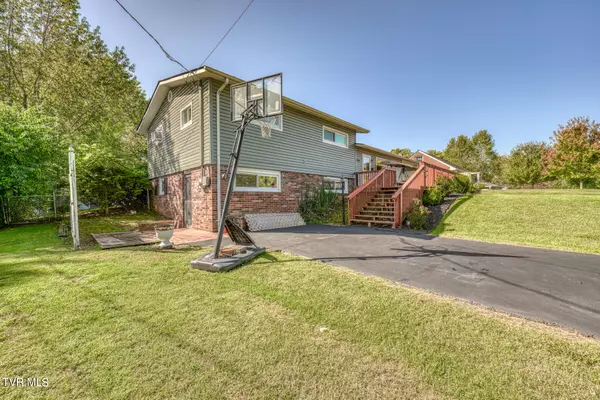For more information regarding the value of a property, please contact us for a free consultation.
924 Lake Drive Johnson City, TN 37601
Want to know what your home might be worth? Contact us for a FREE valuation!

Our team is ready to help you sell your home for the highest possible price ASAP
Key Details
Sold Price $309,000
Property Type Single Family Home
Sub Type Single Family Residence
Listing Status Sold
Purchase Type For Sale
Square Footage 1,975 sqft
Price per Sqft $156
Subdivision Not In Subdivision
MLS Listing ID 9972074
Sold Date 11/08/24
Style See Remarks
Bedrooms 3
Full Baths 2
Half Baths 1
HOA Y/N No
Total Fin. Sqft 1975
Originating Board Tennessee/Virginia Regional MLS
Year Built 1970
Lot Size 0.440 Acres
Acres 0.44
Property Description
Welcome to 924 Lake Drive! This sweet home is located less than a mile from the sought after Fairmont Elementary School!
Offering a tri-level floor plan with 3 bedrooms 2.5 bathrooms, along with another den and bedroom/bonus room.
As you enter the main level you will find the living room, dining room and kitchen featuring stainless steel appliances. Upstairs has three bedrooms, 1.5 bathrooms, and the lower level features another den, bedroom/bonus room, laundry and full bath.
Plenty of storage with two sheds and carport storage. Fully fenced backyard with a pool, only 3 years old!
-Recent updates:
-Roof: 7yrs old
-Heat pump: 7yrs old
-Water heater: 2yrs old
-Siding: 1.5yrs old
-Windows: 1.5yrs old
-Info deemed reliable but not guaranteed- taken from multiple sources/buyer/buyers agent to verify all info.
Location
State TN
County Washington
Community Not In Subdivision
Area 0.44
Zoning R
Direction Going towards Fairmont Elementary, turn left on Lester Harris, and Lake Drive will be the second street on your right. Home is on the right side of the road.
Rooms
Other Rooms Shed(s), Storage
Interior
Heating Baseboard, Heat Pump, Radiant Ceiling
Cooling Heat Pump, Window Unit(s)
Flooring Carpet, Laminate
Appliance Dishwasher, Range, Refrigerator
Heat Source Baseboard, Heat Pump, Radiant Ceiling
Exterior
Exterior Feature Playground
Parking Features Driveway, Carport
Carport Spaces 1
Pool Above Ground
Roof Type Shingle
Topography Level
Porch Covered, Rear Patio
Building
Entry Level Tri-Level
Sewer Public Sewer
Water Public
Architectural Style See Remarks
Structure Type Vinyl Siding
New Construction No
Schools
Elementary Schools Fairmont
Middle Schools Indian Trail
High Schools Science Hill
Others
Senior Community No
Tax ID 038kb009.00
Acceptable Financing Cash, Conventional, FHA
Listing Terms Cash, Conventional, FHA
Read Less
Bought with Betsy Byrne • Berkshire Hathaway Greg Cox Real Estate



