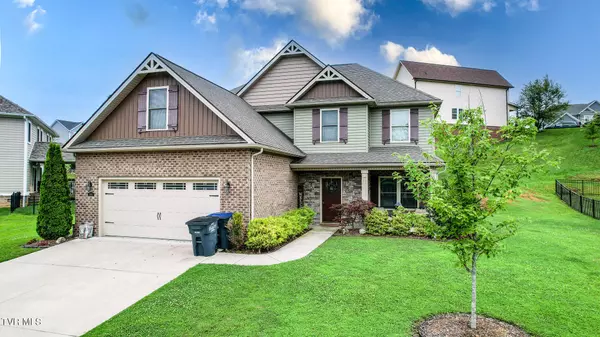For more information regarding the value of a property, please contact us for a free consultation.
3116 London RD Kingsport, TN 37664
Want to know what your home might be worth? Contact us for a FREE valuation!

Our team is ready to help you sell your home for the highest possible price ASAP
Key Details
Sold Price $479,900
Property Type Single Family Home
Sub Type Single Family Residence
Listing Status Sold
Purchase Type For Sale
Square Footage 2,990 sqft
Price per Sqft $160
Subdivision Edinburgh
MLS Listing ID 9965165
Sold Date 11/08/24
Style Traditional
Bedrooms 4
Full Baths 3
Half Baths 1
HOA Fees $82/mo
HOA Y/N Yes
Total Fin. Sqft 2990
Originating Board Tennessee/Virginia Regional MLS
Year Built 2016
Lot Size 10,890 Sqft
Acres 0.25
Lot Dimensions 105.08X 105
Property Description
Back on Market due to home sale contingency not being fulfilled. Beautiful home located in the Edinburgh Subdivision. Relocate just in time to enjoy the community pool for the summer! With in walking distance to John Adams Elementary School. This freshly painted turn-key home is ready for you to move in.
Primary suite on main floor has dual vanities, tile shower and walk-in closet. Kitchen has granite counter-tops and comes equipped with all appliances. Downstairs also has separate dining room with detailed wainscoting, separate living room with fireplace, a half bath and two closets. Upstairs you'll find another suite with walk-ins, two more bedrooms, another full bath, den and bonus room over the garage. Plenty of storage and dual thermostat controls. Buyer and buyers agent to verify all information.
Location
State TN
County Sullivan
Community Edinburgh
Area 0.25
Zoning PD
Direction Fordtown Road to left on Link Road, right on Double Springs, left on Rock Springs left on Edinburgh Channel Road, left on London, home on right.
Rooms
Ensuite Laundry Electric Dryer Hookup, Washer Hookup
Interior
Interior Features Primary Downstairs, Eat-in Kitchen, Granite Counters
Laundry Location Electric Dryer Hookup,Washer Hookup
Heating Heat Pump
Cooling Heat Pump
Flooring Carpet, Ceramic Tile, Hardwood
Fireplaces Type Living Room
Fireplace Yes
Window Features Double Pane Windows
Appliance Dishwasher, Electric Range, Microwave, Refrigerator
Heat Source Heat Pump
Laundry Electric Dryer Hookup, Washer Hookup
Exterior
Garage Attached, Garage Door Opener
Garage Spaces 2.0
Pool Community
Amenities Available Landscaping
Roof Type Asphalt
Topography Level
Porch Back, Covered, Front Porch, Patio
Parking Type Attached, Garage Door Opener
Total Parking Spaces 2
Building
Entry Level Two
Foundation Slab
Sewer Public Sewer
Water Public
Architectural Style Traditional
Structure Type Brick,Wood Siding
New Construction No
Schools
Elementary Schools John Adams
Middle Schools Robinson
High Schools Dobyns Bennett
Others
Senior Community No
Tax ID 119i C 003.00
Acceptable Financing Cash, Conventional, FHA, VA Loan
Listing Terms Cash, Conventional, FHA, VA Loan
Read Less
Bought with Christopher Bembenick • Century 21 Legacy
GET MORE INFORMATION




