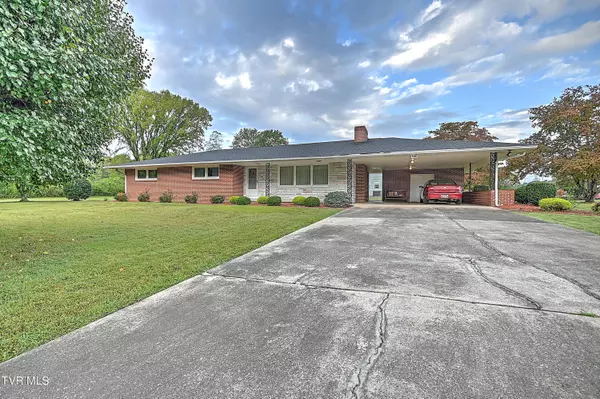For more information regarding the value of a property, please contact us for a free consultation.
406 Goshen Valley RD Church Hill, TN 37642
Want to know what your home might be worth? Contact us for a FREE valuation!

Our team is ready to help you sell your home for the highest possible price ASAP
Key Details
Sold Price $295,000
Property Type Single Family Home
Sub Type Single Family Residence
Listing Status Sold
Purchase Type For Sale
Square Footage 1,666 sqft
Price per Sqft $177
Subdivision Riverside Add
MLS Listing ID 9971423
Sold Date 10/30/24
Style Raised Ranch
Bedrooms 3
Full Baths 2
HOA Y/N No
Total Fin. Sqft 1666
Originating Board Tennessee/Virginia Regional MLS
Year Built 1969
Lot Size 0.820 Acres
Acres 0.82
Lot Dimensions 209 x 163 IRR
Property Description
First time on the market! This Brick raised ranch offers 1666 upper level space, enter through kitchen door you will find a eat in dining area with breakfast bar , spacious kitchen with all appliances staying. Living room with fireplace, new hardwood flooring in hall ways, Laundry room off hall (washer and dryer will convey). 3 large bedroom (one being used as a Den and on is your primary suite with stand up shower) This home has a full 1666 sq ft unfinished heated and cooled basement that also has a fireplace . The basement has been dry locked and the home also has a well for watering landscaped yard.
Carport with storage building and a very flat lot.
All on .82 acres corner lot ! Newer windows , Newer Roof and Newer HVAC
Location
State TN
County Hawkins
Community Riverside Add
Area 0.82
Zoning Residential
Direction From Kingsport, Stone Dr toward Church Hill, left onto Goshen Valley (at red light), home on right. GPS Friendly
Rooms
Other Rooms Storage
Basement Heated, Sump Pump, Unfinished, Walk-Out Access
Ensuite Laundry Electric Dryer Hookup, Washer Hookup
Interior
Interior Features Eat-in Kitchen, Entrance Foyer, Kitchen Island, Kitchen/Dining Combo, Laminate Counters
Laundry Location Electric Dryer Hookup,Washer Hookup
Heating Heat Pump, Wood
Cooling Heat Pump
Flooring Carpet, Hardwood, Vinyl
Fireplaces Number 2
Fireplaces Type Basement, Living Room
Equipment Intercom
Fireplace Yes
Window Features Double Pane Windows
Appliance Dryer, Microwave, Range, Refrigerator, Washer
Heat Source Heat Pump, Wood
Laundry Electric Dryer Hookup, Washer Hookup
Exterior
Garage Driveway, Attached, Carport
Carport Spaces 2
Utilities Available Electricity Connected
Amenities Available Landscaping
View Mountain(s)
Roof Type Composition
Topography Level
Porch Covered, Porch
Parking Type Driveway, Attached, Carport
Building
Entry Level One
Foundation Block, Slab
Sewer Septic Tank
Water Public
Architectural Style Raised Ranch
Structure Type Brick
New Construction No
Schools
Elementary Schools Mcpheeters Bend
Middle Schools Church Hill
High Schools Volunteer
Others
Senior Community No
Tax ID 043f A 016.00
Acceptable Financing Cash, Conventional, FHA, THDA, USDA Loan, VA Loan
Listing Terms Cash, Conventional, FHA, THDA, USDA Loan, VA Loan
Read Less
Bought with Rebecca Wilson • Evans & Evans Real Estate
GET MORE INFORMATION




