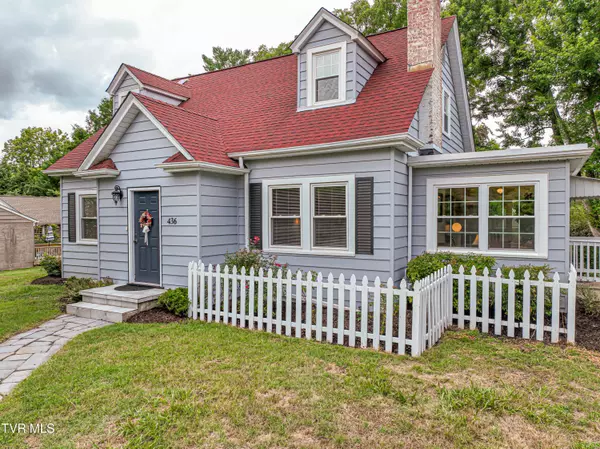For more information regarding the value of a property, please contact us for a free consultation.
436 Circle DR Abingdon, VA 24210
Want to know what your home might be worth? Contact us for a FREE valuation!

Our team is ready to help you sell your home for the highest possible price ASAP
Key Details
Sold Price $345,000
Property Type Single Family Home
Sub Type Single Family Residence
Listing Status Sold
Purchase Type For Sale
Square Footage 1,609 sqft
Price per Sqft $214
Subdivision Not In Subdivision
MLS Listing ID 9970354
Sold Date 10/25/24
Style Cape Cod
Bedrooms 3
Full Baths 1
Half Baths 1
HOA Y/N No
Total Fin. Sqft 1609
Originating Board Tennessee/Virginia Regional MLS
Year Built 1940
Lot Size 0.450 Acres
Acres 0.45
Lot Dimensions 0.45
Property Description
Welcome to this delightful 3-bedroom, 1.5-bath cottage, perfectly situated within walking distance to downtown Abingdon with its array of shops, restaurants, and cultural attractions. This home blends vintage charm with modern conveniences, offering an inviting atmosphere for all. Beautiful hardwood floors add warmth and character to the living spaces along with custom built-ins provide ample storage and a touch of classic elegance. Replacement windows offer energy efficiency while maintaining the cottage's charming aesthetic. Stay cozy in the colder months with cost-effective natural gas heating & gas logs. Don't miss the opportunity to make this lovely house your new home. Schedule a viewing today and experience the magic of this unique property! All information is deemed correct, Buyer or Buyer's Agent shall verify. Main floor is heated with forced air natural gas. Second floor is heated and cooled with a heat pump. This is an estate and being sold ''as is''. All information is from third party or public records and buyer or buyer's agent to verify.
Location
State VA
County Washington
Community Not In Subdivision
Area 0.45
Zoning R1
Direction I-81N, Exit 17, Left at end of ramp, Right onto Valley St., Left onto Court St., Left onto Circle Dr., Property on the Right
Rooms
Basement Concrete, Exterior Entry, Full, Interior Entry, Sump Pump, Unfinished
Ensuite Laundry Electric Dryer Hookup, Washer Hookup
Interior
Interior Features Cedar Closet(s), Eat-in Kitchen, Walk-In Closet(s)
Laundry Location Electric Dryer Hookup,Washer Hookup
Heating Electric, Forced Air, Heat Pump, Natural Gas, Electric
Cooling Central Air, Heat Pump
Flooring Hardwood, Luxury Vinyl, Vinyl
Fireplaces Type Gas Log, Living Room
Fireplace Yes
Window Features Insulated Windows,Window Treatment-Some
Appliance Dishwasher, Dryer, Gas Range, Refrigerator, Washer
Heat Source Electric, Forced Air, Heat Pump, Natural Gas
Laundry Electric Dryer Hookup, Washer Hookup
Exterior
Garage Asphalt
Roof Type Shingle
Topography Level
Porch Front Porch, Side Porch
Parking Type Asphalt
Building
Entry Level One and One Half
Foundation Block
Sewer Public Sewer
Water Public
Architectural Style Cape Cod
Structure Type Aluminum Siding,Plaster
New Construction No
Schools
Elementary Schools Abingdon
Middle Schools E. B. Stanley
High Schools Abingdon
Others
Senior Community No
Tax ID 004 6 40 000801
Acceptable Financing Cash, Conventional
Listing Terms Cash, Conventional
Read Less
Bought with Bryan Godwin • Godwin Realty, LLC
GET MORE INFORMATION




