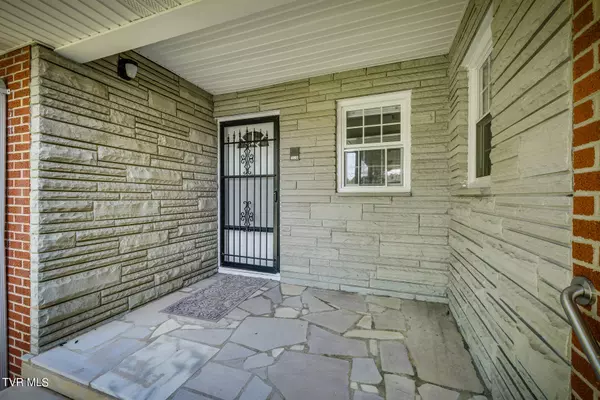For more information regarding the value of a property, please contact us for a free consultation.
4601 Bradford LN Kingsport, TN 37663
Want to know what your home might be worth? Contact us for a FREE valuation!

Our team is ready to help you sell your home for the highest possible price ASAP
Key Details
Sold Price $405,000
Property Type Single Family Home
Sub Type Single Family Residence
Listing Status Sold
Purchase Type For Sale
Square Footage 4,032 sqft
Price per Sqft $100
Subdivision Not In Subdivision
MLS Listing ID 9970317
Sold Date 10/22/24
Style Ranch
Bedrooms 5
Full Baths 3
HOA Y/N No
Total Fin. Sqft 4032
Originating Board Tennessee/Virginia Regional MLS
Year Built 1963
Lot Size 0.520 Acres
Acres 0.52
Lot Dimensions 112 X 193
Property Description
Spacious 5-Bedroom Home in Kingsport, TN
Discover your new home at 4601 Bradford Ln, Kingsport, TN! This expansive property features 5 bedrooms and 3 bathrooms, offering a total of 4032 sqft of versatile living space. The upper level encompasses 1953 sqft, while the finished basement adds an additional 2079 sqft, complete with a separate entrance—ideal for a family room, home office, or guest suite.
Set on a large lot, this home provides ample outdoor space for gardening, recreation, or potential future expansion. Its prime location offers convenient access to I-81, connecting you easily to the Tri-Cities area, including popular spots like Boone Lake and the Tri-Cities Airport.
Whether you're searching for a spacious family home or a property with investment opportunity, this Kingsport gem has everything you need. Don't miss out on this incredible opportunity!
Location
State TN
County Sullivan
Community Not In Subdivision
Area 0.52
Zoning residential
Direction From Johnson City, continue on Kingsport Hwy, right on Ferrell Ave, and then right on Bradford Lane. House is first house on the left. Look for Signage.
Rooms
Basement Finished
Ensuite Laundry Electric Dryer Hookup, Washer Hookup
Interior
Laundry Location Electric Dryer Hookup,Washer Hookup
Heating Central, Heat Pump
Cooling Ceiling Fan(s), Central Air, Heat Pump
Flooring Hardwood
Fireplaces Type Basement, Den
Fireplace Yes
Window Features Double Pane Windows
Appliance Dishwasher, Disposal, Electric Range, Microwave, Range, Refrigerator
Heat Source Central, Heat Pump
Laundry Electric Dryer Hookup, Washer Hookup
Exterior
Exterior Feature Balcony
Garage Driveway, Garage Door Opener
Utilities Available Cable Available, Electricity Available, Electricity Connected, Water Connected
Amenities Available Landscaping
Roof Type Shingle
Topography Level
Porch Back, Deck, Front Patio, Patio, Rear Patio
Parking Type Driveway, Garage Door Opener
Building
Entry Level Two,Multi/Split
Sewer At Road
Water At Road
Architectural Style Ranch
Structure Type Brick,Vinyl Siding
New Construction No
Schools
Elementary Schools Rock Springs
Middle Schools Sullivan Central Middle
High Schools West Ridge
Others
Senior Community No
Tax ID 092k E 031.00
Acceptable Financing Cash, Conventional, FHA, THDA, VA Loan
Listing Terms Cash, Conventional, FHA, THDA, VA Loan
Read Less
Bought with Michael Walker • Michael Walker Realty & Auction
GET MORE INFORMATION




