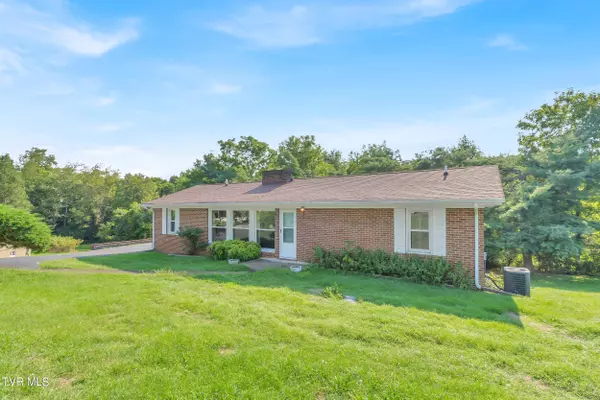For more information regarding the value of a property, please contact us for a free consultation.
157 Hawk ST Blountville, TN 37617
Want to know what your home might be worth? Contact us for a FREE valuation!

Our team is ready to help you sell your home for the highest possible price ASAP
Key Details
Sold Price $206,000
Property Type Single Family Home
Sub Type Single Family Residence
Listing Status Sold
Purchase Type For Sale
Square Footage 2,352 sqft
Price per Sqft $87
Subdivision Tri-City Village Sub
MLS Listing ID 9970427
Sold Date 10/15/24
Style Ranch
Bedrooms 3
Full Baths 2
HOA Y/N No
Total Fin. Sqft 2352
Originating Board Tennessee/Virginia Regional MLS
Year Built 1953
Lot Size 0.400 Acres
Acres 0.4
Lot Dimensions 136.38 X 123.1 IRR
Property Description
This well-maintained, all-brick home offers convenient main-level living and presents an excellent opportunity for sweat equity with a few more updates. Situated in a prime location near the Tri-Cities Airport and Interstates 81 and 26, it benefits from low county taxes. The main level features 2 bedrooms, 1 full bath, a cozy living room with a brick fireplace, and a spacious kitchen with an eat-in dining area. The lower level includes 2 additional bedrooms, a large den, a full bath, and a laundry room. Some of the more recent updates include a heat pump from around 2015, windows replaced in 2022, a roof updated approximately 12-15 years ago,Spacious lot with no neighbors behind and plenty of space between those on either side.
Location
State TN
County Sullivan
Community Tri-City Village Sub
Area 0.4
Zoning Residential
Direction I-26 West from Johnson City, Take Exit 13 onto Bobby Hicks Hwy, Keep right onto SR-75 North, Turn left onto Hawk St, Home is on your left, See For Sale sign
Rooms
Ensuite Laundry Electric Dryer Hookup, Washer Hookup
Interior
Laundry Location Electric Dryer Hookup,Washer Hookup
Heating Heat Pump
Cooling Heat Pump
Fireplaces Number 1
Fireplaces Type Living Room
Fireplace Yes
Appliance Built-In Electric Oven, Cooktop, Dishwasher, Refrigerator
Heat Source Heat Pump
Laundry Electric Dryer Hookup, Washer Hookup
Exterior
Roof Type Shingle
Topography Level, Rolling Slope
Building
Sewer Public Sewer
Water Public
Architectural Style Ranch
Structure Type Brick
New Construction No
Schools
Elementary Schools Holston
Middle Schools Sullivan Central Middle
High Schools West Ridge
Others
Senior Community No
Tax ID 094g C 003.00
Acceptable Financing Cash, Conventional
Listing Terms Cash, Conventional
Read Less
Bought with Cindy Gillespie • KW Johnson City
GET MORE INFORMATION




