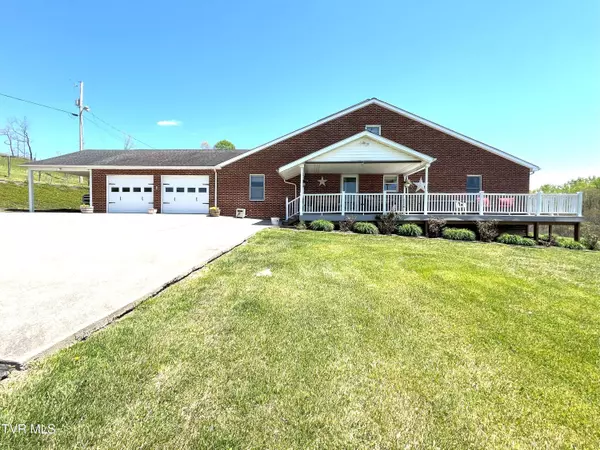For more information regarding the value of a property, please contact us for a free consultation.
2090 Marvin Springs Rd. Nickelsville, VA 24271
Want to know what your home might be worth? Contact us for a FREE valuation!

Our team is ready to help you sell your home for the highest possible price ASAP
Key Details
Sold Price $665,000
Property Type Single Family Home
Sub Type Single Family Residence
Listing Status Sold
Purchase Type For Sale
Square Footage 3,944 sqft
Price per Sqft $168
Subdivision Valley Creek
MLS Listing ID 9964790
Sold Date 10/18/24
Style Traditional
Bedrooms 3
Full Baths 3
Half Baths 1
HOA Y/N No
Total Fin. Sqft 3944
Originating Board Tennessee/Virginia Regional MLS
Year Built 2008
Lot Size 79.000 Acres
Acres 79.0
Lot Dimensions see acres
Property Description
Nestled on approx.. 79 acres of beautiful countryside is a spectacular farm offering rural living with modern comforts. Experience sunrises, sunsets, and mountain views. Enjoy benefits such as a whole-house backup generator, geothermal heat pump, tankless water heater, high-speed internet, cell service, and a farm already prepared for you! At the heart of approx. 79 acres is a custom-designed house built in 2008. The main level features three bedrooms and 3 ½ baths. The primary bedroom has a walk-in closet, jacuzzi tub, step-in shower, and double vanity. Two of the bedrooms are adjoined by a full bath. The kitchen is a dream with stainless steel appliances including a double oven and gas cooktop, granite countertops, a large island, and a pantry. An adjacent formal dining area offers a gas fireplace with plenty of space for guests. The great room has hardwood flooring, French doors, high ceilings and natural lighting. Other features include a formal living room, laundry room, a bonus room perfect for extra storage, a gym or office, three-car garage, carport, and a fully-paved driveway. Upstairs: the potential for two bedrooms, extra storage because the attic space has flooring. The farm has lots to offer: Two wells—one for the house, another for livestock, chicken coop, small vineyard, rose garden, and small fruit orchard. Outbuildings include a metal hay barn with electric, a wooden barn with water and electric which provides storage and shelter for animals, a dome for farm equipment cover, 8 fenced-in areas for grazing rotation and five waterers. Whether you envision raising livestock, cultivating crops, or creating an event venue, this property has endless possibilities. Designated farm equipment is available for purchase if desired. All information contained herein is deemed reliable, but not guaranteed. Please do not go to the property without a realtor present. Appointment only.
Location
State VA
County Scott
Community Valley Creek
Area 79.0
Zoning Residential
Direction Traveling on Rt. 72 toward Fort Blackmore from Gate City (Veterans Memorial Hwy.), travel approx 6 miles to make a right on Midway Rd, make a right on Valley Creek Rd. Bear left at the intersection at bottom of hill, make a right on Marvin Springs rd. Travel to 2090 Marvin Springs.
Rooms
Other Rooms Barn(s), Outbuilding, Shed(s), Storage
Basement Crawl Space
Ensuite Laundry Electric Dryer Hookup, Washer Hookup
Interior
Interior Features Primary Downstairs, Garden Tub, Granite Counters, Kitchen Island, Pantry, Walk-In Closet(s), Whirlpool
Laundry Location Electric Dryer Hookup,Washer Hookup
Heating Geothermal, Heat Pump
Cooling Heat Pump
Flooring Hardwood, Laminate, Vinyl
Fireplaces Number 1
Fireplaces Type Living Room
Fireplace Yes
Window Features Double Pane Windows
Appliance Built-In Electric Oven, Cooktop, Dishwasher, Microwave, Refrigerator
Heat Source Geothermal, Heat Pump
Laundry Electric Dryer Hookup, Washer Hookup
Exterior
Exterior Feature Garden, Pasture
Garage Deeded, Driveway, Asphalt, Attached, Carport, Garage Door Opener, Parking Pad
Garage Spaces 2.0
Carport Spaces 1
View Mountain(s)
Roof Type Shingle
Topography Cleared, Level, Part Wooded, Pasture, Rolling Slope, Sloped, Wooded
Porch Back, Front Porch, Porch
Parking Type Deeded, Driveway, Asphalt, Attached, Carport, Garage Door Opener, Parking Pad
Total Parking Spaces 2
Building
Entry Level Two
Foundation Block
Sewer Septic Tank
Water Well
Architectural Style Traditional
Structure Type Brick
New Construction No
Schools
Elementary Schools Nickelsville
Middle Schools Twin Springs
High Schools Twin Springs
Others
Senior Community No
Tax ID 71 A 56
Acceptable Financing Cash, Conventional, VA Loan
Listing Terms Cash, Conventional, VA Loan
Read Less
Bought with Gemma Mottern • Elevation Real Estate & Property Group
GET MORE INFORMATION




