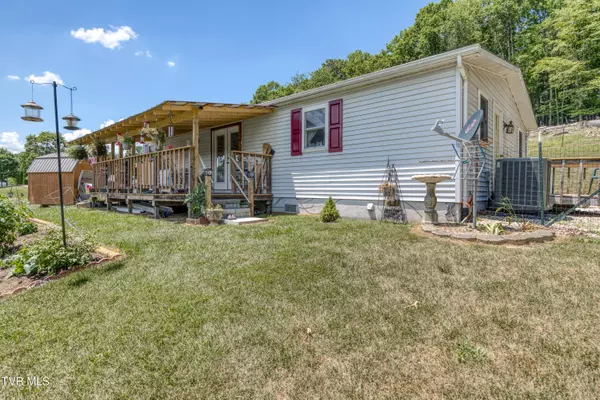For more information regarding the value of a property, please contact us for a free consultation.
24394 Daisy LN Abingdon, VA 24210
Want to know what your home might be worth? Contact us for a FREE valuation!

Our team is ready to help you sell your home for the highest possible price ASAP
Key Details
Sold Price $197,000
Property Type Single Family Home
Sub Type Single Family Residence
Listing Status Sold
Purchase Type For Sale
Square Footage 1,144 sqft
Price per Sqft $172
Subdivision Not Listed
MLS Listing ID 9967605
Sold Date 10/17/24
Style Traditional
Bedrooms 3
Full Baths 2
HOA Y/N No
Total Fin. Sqft 1144
Originating Board Tennessee/Virginia Regional MLS
Year Built 1986
Lot Size 1.300 Acres
Acres 1.3
Lot Dimensions 362x149x377x156
Property Description
Two owner wll maintained, 3 BR, 2BA (1 recentley re-done by bathfitters) Open kitchen and living room with propane fireplace (tanks leased). Home is situated on 1.3 acres of land. Peaceful country setting with beautiful mountain views. New concrete sidewalks, storage building. Beautifully landscaped. Point Broadband internet available. New Double French front doors, Heat pump replaced 2017, Brand new covered front porch? deck to sit on and watch the deer play. Public water, Septic tank pumped in March 2024. Driveway is a private road.
Location
State VA
County Washington
Community Not Listed
Area 1.3
Zoning A1
Direction I 81 North to exit 19, left off ramp, right onto hillman hwy, left onto Old Saltworks Road, left onto Walson Road, right onto Litchfield, right onto Daisy Lane. Look for signs.
Rooms
Other Rooms Shed(s), Storage
Basement Block, Crawl Space
Ensuite Laundry Electric Dryer Hookup, Washer Hookup
Interior
Interior Features Kitchen/Dining Combo, Open Floorplan
Laundry Location Electric Dryer Hookup,Washer Hookup
Heating Central, Heat Pump
Cooling Central Air, Heat Pump
Flooring Vinyl
Fireplaces Number 1
Fireplaces Type Gas Log, Living Room
Fireplace Yes
Window Features Insulated Windows
Appliance Built-In Electric Oven, Dishwasher, Dryer, Microwave, Refrigerator, Washer
Heat Source Central, Heat Pump
Laundry Electric Dryer Hookup, Washer Hookup
Exterior
Exterior Feature Garden
Garage Gravel, Shared Driveway
Carport Spaces 1
Utilities Available Electricity Connected, Propane, Sewer Connected, Water Connected
Amenities Available Landscaping
View Mountain(s)
Roof Type Metal
Topography Cleared, Sloped
Porch Back, Covered, Front Porch, Screened
Parking Type Gravel, Shared Driveway
Building
Entry Level One
Foundation Block
Sewer Septic Tank
Water Public
Architectural Style Traditional
Structure Type Vinyl Siding
New Construction No
Schools
Elementary Schools Greendale
Middle Schools E. B. Stanley
High Schools Abingdon
Others
Senior Community No
Tax ID 065-8-9a
Acceptable Financing Cash, Conventional, FHA, USDA Loan, VA Loan
Listing Terms Cash, Conventional, FHA, USDA Loan, VA Loan
Read Less
Bought with Melissa Parton • REMAX Rising JC
GET MORE INFORMATION




