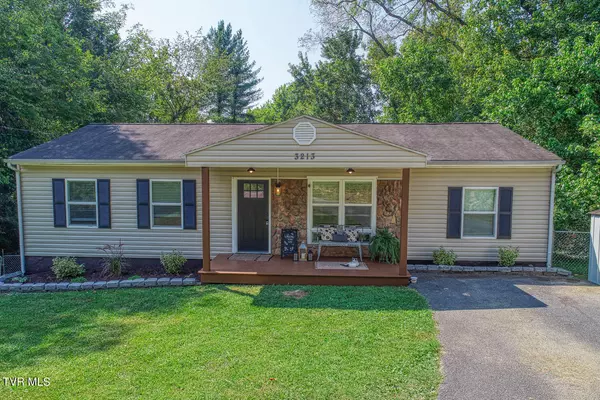For more information regarding the value of a property, please contact us for a free consultation.
3213 Grandview DR Kingsport, TN 37660
Want to know what your home might be worth? Contact us for a FREE valuation!

Our team is ready to help you sell your home for the highest possible price ASAP
Key Details
Sold Price $250,000
Property Type Single Family Home
Sub Type Single Family Residence
Listing Status Sold
Purchase Type For Sale
Square Footage 1,600 sqft
Price per Sqft $156
Subdivision Kingsley Hills
MLS Listing ID 9970662
Sold Date 10/17/24
Style Ranch
Bedrooms 3
Full Baths 2
HOA Y/N No
Total Fin. Sqft 1600
Originating Board Tennessee/Virginia Regional MLS
Year Built 1970
Lot Size 0.340 Acres
Acres 0.34
Lot Dimensions See Acres
Property Description
Immaculate 3 bedroom, 2 full bath ranch tucked between thick trees for some privacy on a large 11X150.01 level lot. This home has an updated roof that was replaced approx 10+/- years ago, a newer HVAC system approx 5 yrs old. This home has a large living room with hardwood floors, a large open updated kitchen with granite counters with a newer fridge. The washer and dryer are on the main level with a custom barn door leading to the laundry room. Both bathrooms are on the main level are updated. All three bedrooms have hardwood floors, blinds and closets. The house has been recently painted with nice newer light fixtures. Downstairs is a large heated finished den with newer laminate flooring. The other side of the basement is unfinished and perfect for storms or storage. The large refinished back deck overlooks a fully fenced backyard perfect for pets and is surrounded by trees for a private like setting. This home is updated and move in ready in a ice location. Surrounded by well kept neat homes but the trees give a private setting. All appliances including the washer and dryer will stay! There is an additional storage room under the house for all lawn equipment or holiday decorations. There is also a small building in front that can be used for even sore storage. ALL of the information in this listing was taken from courthouse records. It is the absolute and sole responsibility of
THE ''''BUYER'S AGENT'''' to verify ''ALL'' OF THE INFORMATION IN THIS LISTING. Agents call showing time for all appts! Pre approved buyers only!
Location
State TN
County Sullivan
Community Kingsley Hills
Area 0.34
Zoning RS
Direction From 11W turn left onto packing house rd. Turn left onto Ketron Dr. (behind Ketron School) house is located on the corner of Grandview Dr and Ketron Dr. SEE SIGN.
Rooms
Other Rooms Shed(s)
Basement Concrete, Full, Interior Entry, Partial Heat, Partially Finished
Ensuite Laundry Electric Dryer Hookup, Washer Hookup
Interior
Interior Features Granite Counters, Remodeled
Laundry Location Electric Dryer Hookup,Washer Hookup
Heating Central, Electric, See Remarks, Electric
Cooling Central Air, See Remarks
Flooring Hardwood, Vinyl
Fireplace No
Window Features Double Pane Windows
Appliance Dishwasher, Dryer, Range, Refrigerator, Washer
Heat Source Central, Electric, See Remarks
Laundry Electric Dryer Hookup, Washer Hookup
Exterior
Garage Deeded, Asphalt
Roof Type Shingle,See Remarks
Topography Level, Part Wooded, Sloped
Porch Back, Deck, Front Porch
Parking Type Deeded, Asphalt
Building
Entry Level One
Foundation Block
Sewer Septic Tank
Water Public
Architectural Style Ranch
Structure Type Vinyl Siding
New Construction No
Schools
Elementary Schools Ketron
Middle Schools Sullivan
High Schools West Ridge
Others
Senior Community No
Tax ID 031c D 015.00
Acceptable Financing Cash, Conventional, FHA, VA Loan
Listing Terms Cash, Conventional, FHA, VA Loan
Read Less
Bought with Joana Glovier • REMAX Rising Downtown
GET MORE INFORMATION




