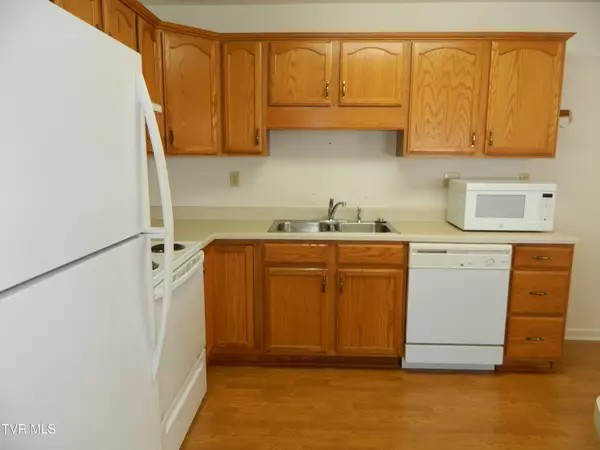For more information regarding the value of a property, please contact us for a free consultation.
943 Cornerstone CT Kingsport, TN 37660
Want to know what your home might be worth? Contact us for a FREE valuation!

Our team is ready to help you sell your home for the highest possible price ASAP
Key Details
Sold Price $219,900
Property Type Single Family Home
Sub Type PUD
Listing Status Sold
Purchase Type For Sale
Square Footage 1,104 sqft
Price per Sqft $199
Subdivision Cobblestone
MLS Listing ID 9970969
Sold Date 10/08/24
Style Duplex,PUD
Bedrooms 2
Full Baths 2
HOA Fees $140/mo
HOA Y/N Yes
Total Fin. Sqft 1104
Originating Board Tennessee/Virginia Regional MLS
Year Built 2003
Lot Size 3,049 Sqft
Acres 0.07
Lot Dimensions 31.54 X 97.84
Property Description
Charming 2-Bedroom Duplex in Coveted Cobblestone Place
Welcome to your new home in Cobblestone Place! This delightful one-level duplex offers 2 spacious bedrooms and 2 well-appointed bathrooms, providing comfort and convenience all on one floor. Enjoy the ease of modern living with a separate laundry room and the practicality of a 1-car attached garage.
Situated in a prime location, you'll have quick access to top-notch medical facilities, a variety of restaurants, and vibrant shopping options. After a busy day, unwind on your private rear deck, where you can savor serene views and peaceful evenings.
Don't miss this opportunity to enjoy a tranquil lifestyle with all the amenities you need just moments away. Schedule your viewing today and experience the charm of this exceptional property!
Location
State TN
County Sullivan
Community Cobblestone
Area 0.07
Zoning Pd/R 1B/ R3
Direction From Downtown Kingsport, Rt on Clinchfield, Left on W Stone Dr., Rt on Teasel Dr., Rt on Cobbleston Place, Rt on Cornerstone Court, house on right.
Rooms
Basement Crawl Space
Primary Bedroom Level First
Ensuite Laundry Electric Dryer Hookup, Washer Hookup
Interior
Interior Features Primary Downstairs, Kitchen Island, Kitchen/Dining Combo, Laminate Counters, Open Floorplan, Walk-In Closet(s)
Laundry Location Electric Dryer Hookup,Washer Hookup
Heating Heat Pump
Cooling Ceiling Fan(s), Heat Pump
Flooring Carpet, Laminate, Vinyl
Fireplace No
Window Features Double Pane Windows,Insulated Windows
Appliance Dishwasher, Disposal, Dryer, Electric Range, Microwave, Refrigerator, Washer
Heat Source Heat Pump
Laundry Electric Dryer Hookup, Washer Hookup
Exterior
Garage Driveway, Asphalt, Attached, Garage Door Opener
Garage Spaces 1.0
Utilities Available Electricity Connected, Sewer Connected, Water Connected, Cable Connected, Underground Utilities
Amenities Available Landscaping
View Mountain(s)
Roof Type Shingle
Topography Level, Sloped
Porch Deck
Parking Type Driveway, Asphalt, Attached, Garage Door Opener
Total Parking Spaces 1
Building
Entry Level One
Foundation Block
Sewer Public Sewer
Water Public
Architectural Style Duplex, PUD
Structure Type Brick,Vinyl Siding
New Construction No
Schools
Elementary Schools Jackson
Middle Schools Sevier
High Schools Dobyns Bennett
Others
Senior Community No
Tax ID 046a D 032.10
Acceptable Financing Cash, Conventional
Listing Terms Cash, Conventional
Read Less
Bought with Emma Sterling • Berkshire Hathaway Greg Cox Real Estate
GET MORE INFORMATION




