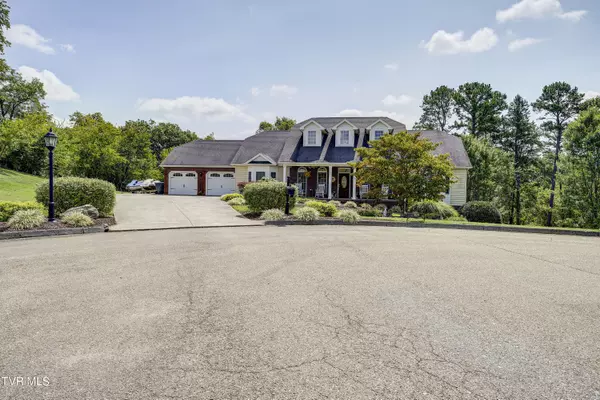For more information regarding the value of a property, please contact us for a free consultation.
113 Chadwick CIR Bluff City, TN 37618
Want to know what your home might be worth? Contact us for a FREE valuation!

Our team is ready to help you sell your home for the highest possible price ASAP
Key Details
Sold Price $630,000
Property Type Single Family Home
Sub Type Single Family Residence
Listing Status Sold
Purchase Type For Sale
Square Footage 3,812 sqft
Price per Sqft $165
Subdivision Apple Valley
MLS Listing ID 9970244
Sold Date 10/11/24
Style Cape Cod
Bedrooms 5
Full Baths 3
HOA Y/N No
Total Fin. Sqft 3812
Originating Board Tennessee/Virginia Regional MLS
Year Built 2004
Lot Size 0.830 Acres
Acres 0.83
Lot Dimensions see acres
Property Description
Grab this opportunity to own in one of the most desirable subdivisions in Sullivan County! This amazing home features 5 bedrooms (5th bedroom currently being uses as an office) and 3 full baths. Main level living with a mother in law suite downstairs. Lovely large lot on the end of a cul de sac making your evening strolls a breeze. Sit and sip a cup of coffee on the screened in back porch or fire up some steaks on the downstairs deck. This home is ready to be called yours today!
Buyer, Buyers agent to verify any and all info. All info deemed reliable as obtained by owners and a third party.
Sellers are leaving the pool table, desk in the upstairs office, dining room table and downstairs entertainment center.
Location
State TN
County Sullivan
Community Apple Valley
Area 0.83
Zoning Residential
Direction From 394 turn on to Earhart Road. Turn Right on to Charlton, left on to Charlton, left on to Chadwick, home is at the end.
Rooms
Basement Finished, Full, Garage Door, Walk-Out Access
Interior
Interior Features Primary Downstairs, Central Vacuum, Eat-in Kitchen, Granite Counters, Pantry, Utility Sink, Walk-In Closet(s)
Heating Central
Cooling Ceiling Fan(s), Central Air
Flooring Carpet, Hardwood, Tile
Fireplaces Type Gas Log, Living Room
Fireplace Yes
Appliance Dishwasher, Range, Refrigerator
Heat Source Central
Laundry Electric Dryer Hookup, Washer Hookup
Exterior
Exterior Feature Other
Parking Features RV Access/Parking
Garage Spaces 2.0
Utilities Available Electricity Connected, Water Connected
Amenities Available Landscaping
Roof Type Shingle
Topography Rolling Slope
Porch Back, Deck, Front Porch, Porch, Screened
Total Parking Spaces 2
Building
Entry Level One
Water Public
Architectural Style Cape Cod
Structure Type Brick
New Construction No
Schools
Elementary Schools Avoca
Middle Schools Tennessee Middle
High Schools Tennessee
Others
Senior Community No
Tax ID 082a E 019.00
Acceptable Financing Cash, Conventional, FHA, VA Loan
Listing Terms Cash, Conventional, FHA, VA Loan
Read Less
Bought with Rebecca Van Valkenburgh • Van Valkenburgh Realty
GET MORE INFORMATION




