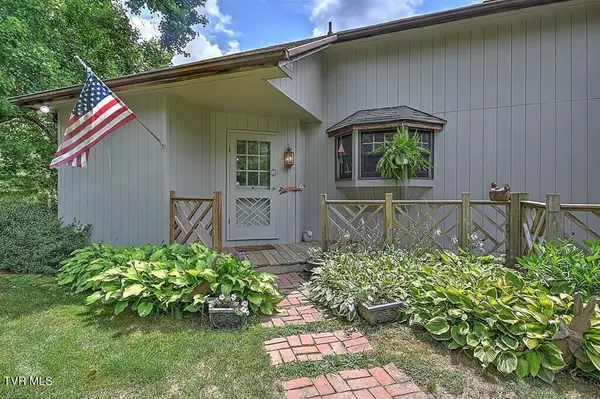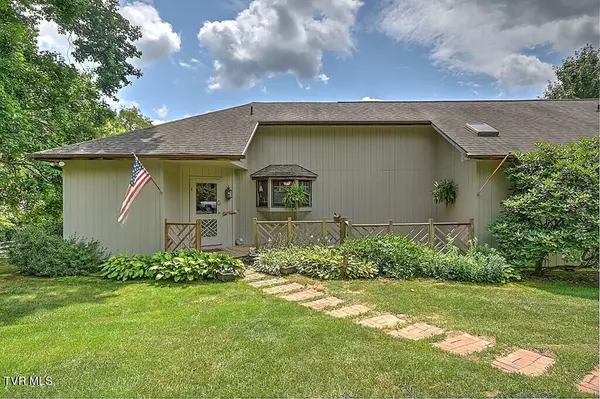For more information regarding the value of a property, please contact us for a free consultation.
2325 Red Stone RD Marion, VA 24354
Want to know what your home might be worth? Contact us for a FREE valuation!

Our team is ready to help you sell your home for the highest possible price ASAP
Key Details
Sold Price $706,000
Property Type Single Family Home
Sub Type Single Family Residence
Listing Status Sold
Purchase Type For Sale
Square Footage 2,529 sqft
Price per Sqft $279
Subdivision Not In Subdivision
MLS Listing ID 9968935
Sold Date 10/10/24
Style Cabin,Contemporary,Ranch
Bedrooms 3
Full Baths 2
HOA Y/N No
Total Fin. Sqft 2529
Originating Board Tennessee/Virginia Regional MLS
Year Built 1985
Lot Size 10.590 Acres
Acres 10.59
Lot Dimensions 2103
Property Description
Riverfront homes overlooking the South Fork Holston river on 10+ acres are a rare find. Total privacy is assured by a long driveway through the wooded hillside which finally reveals this sprawling paradise. The home is on a knoll, well out of the rivers reach and is centrally located on the property. Walk around the home to find over 1,500 sq ft of deck overlooking a 1,000 ft of river frontage adjoining several acres of fenced back yard. West of the main house, find a restored log cabin/guest cottage on the river. East of the main house is a fenced paddock, two stall stable and a fenced tennis court. A workshop with attached dog kennel adjoins a 2 bay storage garage for carriages or a riding mower. In the manicured North woods, you find a run-in shed for horses and hay storage. From the circle drive the homes front dr./foyer is on the left front corner facing the river. Entering the foyer the bright living room is on the left and the dining rm. is to the right. The walls of glass and patio doors in the living rm. open onto the deck with full view of the river. This comfortable, six sided room has a vaulted ceiling. The 1,500 sf of decking surrounds 3 sides of the home. A large dining rm with bay window accommodates the 14 person dining rm table and sideboard. The dining rm. has both a door to the family rm. and a swinging door to the kitchen and breakfast rm.. The breakfast room has a East side bay window and a rear door to the deck with steps to the driveway. The laundry is conveniently tucked behind louvered doors just steps from the kitchen. The kitchen has newer appliances; a dbl. oven, rangetop, stainless refrig., trash compactor, DW., plus a bay window over the sink and a pantry. The family rm. with a woodburning fireplace, book shelves and door to the deck has a cozy feeling. The bedroom wing has 2 guest rooms with skylights, a hall bath and the primary suite at the end. The primary BR has a door to a covered deck with hot tub. Ask agent for cool river video open onto the deck with full view of the river. This comfortable, six sided room has a vaulted ceiling. The 1,500 sf of decking surrounds 3 sides of the home. A large dining rm with bay window accommodates the 14 person dining rm table and sideboard. The dining rm. has both a door to the family rm. and a swinging door to the kitchen and breakfast rm.. The breakfast room has a East side bay window and a rear door to the deck with steps to the driveway. The laundry is conveniently tucked behind louvered doors just steps from the kitchen. The kitchen has newer appliances; a dbl. oven, rangetop, stainless refrig., trash compactor, DW., plus a bay window over the sink and a pantry. The family rm. with a woodburning fireplace, book shelves and door to the deck has a cozy feeling. The bedroom wing has 2 guest rooms with skylights, a hall bath and the primary suite at the end. The primary BR has a door to a covered deck with hot tub. Click to WATCH THE COOL VIDEO!
Location
State VA
County Smyth
Community Not In Subdivision
Area 10.59
Zoning Agr
Direction Interstate 81 North Bound, take Exit 35 Chilhowie, at bottom of the ramp, turn Right onto Rt. 762 S. ''Whitetop Rd.'', go 3.2 miles to a Left on Rt. 660 Riverside Rd., go 1/3 mile, go straight across Old Airport Rd., then go 3 miles, to a RIGHT on Red Stone then go 0.4 mile, entrance on right.
Rooms
Other Rooms Stable(s), Barn(s), Kennel/Dog Run, Shed(s)
Basement Block, Crawl Space, Exterior Entry, Partial
Primary Bedroom Level First
Ensuite Laundry Electric Dryer Hookup, Washer Hookup
Interior
Interior Features Primary Downstairs, Entrance Foyer, Pantry, Soaking Tub, Walk-In Closet(s), See Remarks
Laundry Location Electric Dryer Hookup,Washer Hookup
Heating Central, Forced Air, Heat Pump, Propane, Space Heater
Cooling Ceiling Fan(s), Heat Pump
Flooring Hardwood, Luxury Vinyl, Plank, Tile, Vinyl
Fireplaces Number 1
Fireplaces Type Primary Bedroom, Den, Masonry, See Remarks
Fireplace Yes
Window Features Insulated Windows,Skylight(s),Window Treatment-Negotiable
Appliance Built-In Electric Oven, Cooktop, Dishwasher, Double Oven, Dryer, Microwave, Refrigerator, Trash Compactor, Washer
Heat Source Central, Forced Air, Heat Pump, Propane, Space Heater
Laundry Electric Dryer Hookup, Washer Hookup
Exterior
Exterior Feature See Remarks
Garage Driveway, Asphalt, Circular Driveway, Concrete, Gravel
Utilities Available Electricity Connected, Phone Connected, Propane, Water Connected
Amenities Available Landscaping, Spa/Hot Tub
Waterfront Yes
Waterfront Description River Front
View Water, Creek/Stream
Roof Type Composition,Shingle
Topography Flood Zone, Part Wooded, Rolling Slope, See Remarks
Porch Back, Deck, Front Porch, Wrap Around
Parking Type Driveway, Asphalt, Circular Driveway, Concrete, Gravel
Building
Entry Level One
Foundation See Remarks
Sewer Private Sewer, Septic Tank
Water Public, Well
Architectural Style Cabin, Contemporary, Ranch
Structure Type Log,T111
New Construction No
Schools
Elementary Schools Oak Point
Middle Schools Marion
High Schools Marion
Others
Senior Community No
Tax ID 66-A-67 054101
Acceptable Financing Cash, Conventional, FHA, VA Loan
Listing Terms Cash, Conventional, FHA, VA Loan
Read Less
Bought with Non Member • Non Member
GET MORE INFORMATION




