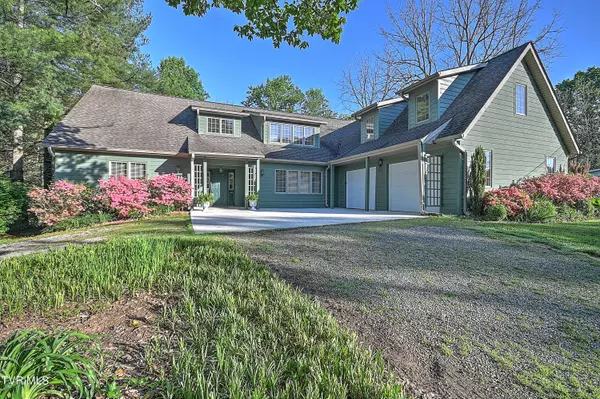For more information regarding the value of a property, please contact us for a free consultation.
143 Rippling RUN Kingsport, TN 37663
Want to know what your home might be worth? Contact us for a FREE valuation!

Our team is ready to help you sell your home for the highest possible price ASAP
Key Details
Sold Price $545,000
Property Type Single Family Home
Sub Type Single Family Residence
Listing Status Sold
Purchase Type For Sale
Square Footage 3,423 sqft
Price per Sqft $159
Subdivision Historic Hills
MLS Listing ID 9966136
Sold Date 10/09/24
Style Craftsman
Bedrooms 3
Full Baths 3
Half Baths 1
HOA Y/N No
Total Fin. Sqft 3423
Originating Board Tennessee/Virginia Regional MLS
Year Built 1998
Lot Size 3.300 Acres
Acres 3.3
Lot Dimensions 3.3 ac
Property Description
Welcome to your dream home! This stunning craftsman style home, owner designed and situated on 3.3 acres of serene land, is now available for you. Boasting 3 bedrooms, 3.5 baths, and over 3,400 square feet of finished living space this home offers the blend of comfort and luxury. Step inside and be greeted by a cozy screened-in porch, ideal for enjoying your morning coffee or evening tea. The spacious eat-in kitchen is perfect for family gatherings or intimate dinners. There are 2 office spaces, one of which can be another bedroom (upstairs), a bonus room, and an upstairs den. You'll have plenty of room for work and play. The centerpiece of the home is the stacked stone fireplace, with vaulted ceilings, creating a warm and inviting atmosphere in the living room and dining room area. Outside, the beautifully landscaped yard features a hot house and a tranquil creek that runs through the property, adding to the charm and character of this extraordinary home. Don't miss out on this rare opportunity to own a piece of paradise. Schedule a showing today and make this your forever home! Property being Sold ''as-is'' buyer & buyers agent to verify all information & measurements. Any and all contracts must convey by special warranty deed.
Location
State TN
County Sullivan
Community Historic Hills
Area 3.3
Zoning Rs
Direction From KPT take Fort Henry Drive, turn Rt on Moreland Dr. and go straight at Rock Springs Rd. Turn Rt on Rock Springs Rd., go 1/4 mile and turn left on Rippling Run. Home is on the left w/ sign in yard.
Rooms
Other Rooms Greenhouse
Basement See Remarks
Primary Bedroom Level First
Ensuite Laundry Electric Dryer Hookup, Washer Hookup
Interior
Interior Features Balcony, Built-in Features, Eat-in Kitchen, Entrance Foyer, Kitchen Island, Solid Surface Counters, Utility Sink, Walk-In Closet(s), Whirlpool
Laundry Location Electric Dryer Hookup,Washer Hookup
Heating Forced Air, Heat Pump, Propane
Cooling Heat Pump
Flooring Carpet, Hardwood, Slate
Fireplaces Number 1
Fireplaces Type Gas Log, Great Room
Fireplace Yes
Window Features Double Pane Windows
Appliance Cooktop, Dishwasher, Dryer, Microwave, Washer
Heat Source Forced Air, Heat Pump, Propane
Laundry Electric Dryer Hookup, Washer Hookup
Exterior
Garage Circular Driveway, Concrete, Other
Garage Spaces 2.0
Utilities Available Cable Available
Amenities Available Landscaping
View Creek/Stream
Roof Type Composition
Topography Level, Part Wooded, Rolling Slope
Porch Back, Covered, Deck, Front Porch, Rear Porch, Screened, Side Porch
Parking Type Circular Driveway, Concrete, Other
Total Parking Spaces 2
Building
Entry Level Two
Foundation Block
Sewer Septic Tank
Water Public
Architectural Style Craftsman
Structure Type HardiPlank Type
New Construction No
Schools
Elementary Schools Rock Springs
Middle Schools Sullivan Heights Middle
High Schools West Ridge
Others
Senior Community No
Tax ID 092a A 018.00
Acceptable Financing Cash, Conventional
Listing Terms Cash, Conventional
Read Less
Bought with Jane Thornton • Blue Ridge Properties Col Hgts
GET MORE INFORMATION




