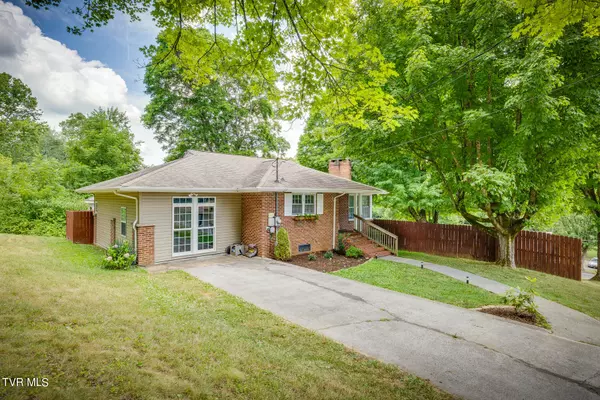For more information regarding the value of a property, please contact us for a free consultation.
125 Ridge RD Bristol, TN 37620
Want to know what your home might be worth? Contact us for a FREE valuation!

Our team is ready to help you sell your home for the highest possible price ASAP
Key Details
Sold Price $301,500
Property Type Single Family Home
Sub Type Single Family Residence
Listing Status Sold
Purchase Type For Sale
Square Footage 2,030 sqft
Price per Sqft $148
Subdivision Haynesfield
MLS Listing ID 9968427
Sold Date 09/30/24
Style Ranch
Bedrooms 3
Full Baths 2
Half Baths 1
HOA Y/N No
Total Fin. Sqft 2030
Originating Board Tennessee/Virginia Regional MLS
Year Built 1953
Lot Size 0.540 Acres
Acres 0.54
Lot Dimensions 124.86 X 220.69 IRR
Property Description
Welcome to your new home in the heart of Bristol, TN! This charming property boasts a spacious layout with 3 bedrooms and 2.5 bathrooms, perfect for comfortable living. Most of the yard is fenced, situated on approximately half an acre, offering privacy and security. Inside, you'll find a move-in ready haven featuring hardwood floors and ceramic tile throughout the primary living level. The partially finished basement adds extra space, complete with a cozy den and a gas log fireplace, ideal for relaxing or entertaining guests. Step outside to discover delightful exterior features, including a gazebo for outdoor gatherings and a convenient storage shed for all your tools and equipment. Recent updates include new appliances, fresh paint throughout, and a newer HVAC system, ensuring modern comfort and efficiency. Take advantage of this excellent opportunity to own a home that blends convenience, comfort, and charm in Bristol, TN. For a showing at your convenience, contact a REALTOR® today!
Location
State TN
County Sullivan
Community Haynesfield
Area 0.54
Zoning RES
Direction From Weaver Pike, turn right onto Cedar Valley Rd, make a right on Ridge Road and home is immediately on your right. (GPS Friendly)
Rooms
Other Rooms Gazebo, Shed(s)
Basement Block, Partially Finished, Walk-Out Access
Ensuite Laundry Electric Dryer Hookup, Washer Hookup
Interior
Interior Features Eat-in Kitchen, Kitchen/Dining Combo, Utility Sink
Laundry Location Electric Dryer Hookup,Washer Hookup
Heating Fireplace(s), Heat Pump, Natural Gas
Cooling Heat Pump
Flooring Ceramic Tile, Hardwood, Laminate
Fireplaces Number 2
Fireplaces Type Den, Gas Log, Living Room
Fireplace Yes
Window Features Double Pane Windows
Appliance Dishwasher, Electric Range
Heat Source Fireplace(s), Heat Pump, Natural Gas
Laundry Electric Dryer Hookup, Washer Hookup
Exterior
Garage Concrete
Roof Type Asphalt,Shingle
Topography Level, Rolling Slope
Porch Front Porch, Rear Patio
Parking Type Concrete
Building
Entry Level One
Foundation Block
Sewer Public Sewer
Water Public
Architectural Style Ranch
Structure Type Brick,Vinyl Siding
New Construction No
Schools
Elementary Schools Haynesfield
Middle Schools Vance
High Schools Tennessee
Others
Senior Community No
Tax ID 038a B 001.00
Acceptable Financing Cash, Conventional, FHA, VA Loan
Listing Terms Cash, Conventional, FHA, VA Loan
Read Less
Bought with Mike Rosenbaum • Summit Properties
GET MORE INFORMATION




