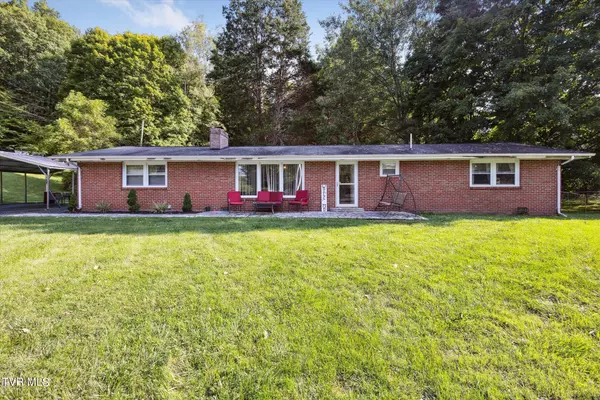For more information regarding the value of a property, please contact us for a free consultation.
200 Milden Hall RD Blountville, TN 37617
Want to know what your home might be worth? Contact us for a FREE valuation!

Our team is ready to help you sell your home for the highest possible price ASAP
Key Details
Sold Price $245,000
Property Type Single Family Home
Sub Type Single Family Residence
Listing Status Sold
Purchase Type For Sale
Square Footage 1,502 sqft
Price per Sqft $163
Subdivision Not In Subdivision
MLS Listing ID 9970051
Sold Date 10/04/24
Style Ranch
Bedrooms 3
Full Baths 1
HOA Y/N No
Total Fin. Sqft 1502
Originating Board Tennessee/Virginia Regional MLS
Year Built 1960
Lot Size 1.410 Acres
Acres 1.41
Lot Dimensions see acres
Property Description
Adorable all Brick One-level Ranch style Home in Blountville, TN, sits on a large 1.41 acre lot, tucked away at the end of Milden Hall Rd., offering a nice quiet setting and a private, spacious fenced in backyard. Super convenient location, just minutes to downtown Blountville, The Pinnacle, Wellmont Hospital and downtown Bristol. One car garage and 2 car Carport. Inside, you'll find beautiful refinished hardwood floors throughout and tons of natural light with the energy efficient windows, spacious living room with fireplace opening into the large kitchen with new Stainless Steel appliances. 3 bedrooms, all with large cedar lined closets and bathroom. Additional finished space off the kitchen makes for a great ''den'' space, but could be used as an Office, Playroom, additional bedrooms, or anything you need it to be! Schedule your Showing today!
All information is taken from third party sources and deemed reliable, Buyer/Buyer agent to verify ALL information!
Location
State TN
County Sullivan
Community Not In Subdivision
Area 1.41
Zoning R1
Direction Driving along Blountville Hwy 26, turn on Milden Hall Rd., see sign/house at the end of Milden Hall Rd.
Rooms
Ensuite Laundry Electric Dryer Hookup, Washer Hookup
Interior
Laundry Location Electric Dryer Hookup,Washer Hookup
Heating Heat Pump
Cooling Central Air, Heat Pump
Flooring Hardwood, Vinyl
Fireplaces Number 1
Fireplaces Type Living Room
Fireplace Yes
Window Features Double Pane Windows
Appliance Dishwasher, Microwave, Range, Refrigerator
Heat Source Heat Pump
Laundry Electric Dryer Hookup, Washer Hookup
Exterior
Garage Driveway, Carport
Garage Spaces 1.0
Carport Spaces 2
Roof Type Shingle
Topography Level, Rolling Slope
Parking Type Driveway, Carport
Total Parking Spaces 1
Building
Sewer Septic Tank
Water Public
Architectural Style Ranch
Structure Type Brick
New Construction No
Schools
Elementary Schools Holston
Middle Schools Sullivan Central Middle
High Schools West Ridge
Others
Senior Community No
Tax ID 051 064.00
Acceptable Financing Cash, Conventional, FHA, THDA, USDA Loan
Listing Terms Cash, Conventional, FHA, THDA, USDA Loan
Read Less
Bought with Amber Crum • Epique Realty
GET MORE INFORMATION




