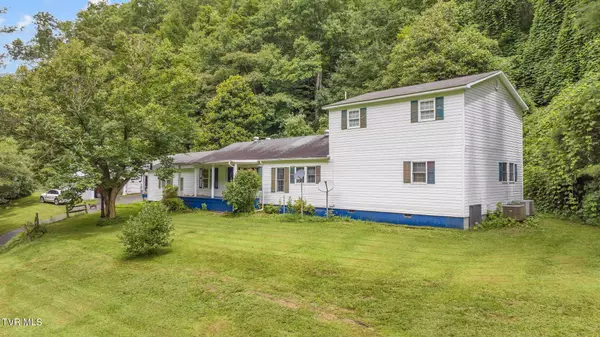For more information regarding the value of a property, please contact us for a free consultation.
1206 Ivy Lick Branch RD Vansant, VA 24656
Want to know what your home might be worth? Contact us for a FREE valuation!

Our team is ready to help you sell your home for the highest possible price ASAP
Key Details
Sold Price $115,000
Property Type Single Family Home
Sub Type Single Family Residence
Listing Status Sold
Purchase Type For Sale
Square Footage 2,700 sqft
Price per Sqft $42
Subdivision Not In Subdivision
MLS Listing ID 9969260
Sold Date 10/07/24
Style Traditional
Bedrooms 3
Full Baths 3
HOA Y/N No
Total Fin. Sqft 2700
Originating Board Tennessee/Virginia Regional MLS
Year Built 1954
Lot Size 10.000 Acres
Acres 10.0
Lot Dimensions Per Deed
Property Description
Nestled in a serene and private setting, this traditional style home offers the perfect blend of peaceful living and ample space. Situated on 10 acres of land, this property boasts a tranquil environment, ideal for those seeking a quiet retreat. The house features 3 bedrooms, 3 bathrooms, a carport, and a detached garage, providing both convenience and functionality. With its generous living spaces and picturesque surroundings, this home is the epitome of traditional elegance and comfortable living.
Location
State VA
County Buchanan
Community Not In Subdivision
Area 10.0
Zoning R
Direction Head south towards US-421N. Follow I-81 N and U.S. Hwy 19 N to VA-80 W in Rosedale. Follow VA-80 W to your destination in Buchanan County. Turn left onto VA-80 W. Turn right onto State Rte 600. Turn left onto State Rte 657. Turn left onto Ivy Lick Branch Rd. Turn right & house will be to the right.
Interior
Heating Heat Pump
Cooling Heat Pump
Flooring Hardwood, Laminate, Vinyl, Other
Appliance Built-In Electric Oven, Refrigerator
Heat Source Heat Pump
Exterior
Garage Carport, Detached
Roof Type Shingle
Topography Level, Rolling Slope
Porch Front Porch
Parking Type Carport, Detached
Building
Sewer Septic Tank
Water Public
Architectural Style Traditional
Structure Type Vinyl Siding
New Construction No
Schools
Elementary Schools Council
Middle Schools None
High Schools Council
Others
Senior Community No
Tax ID 2hh191008
Acceptable Financing Cash, Conventional, FHA
Listing Terms Cash, Conventional, FHA
Read Less
Bought with Gavin Leonard • Gavin Leonard Realty
GET MORE INFORMATION




