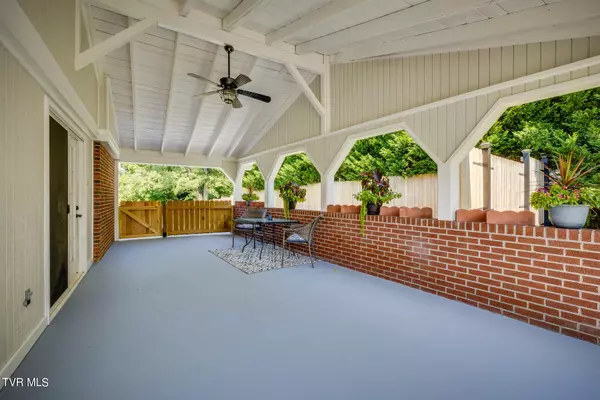For more information regarding the value of a property, please contact us for a free consultation.
114 Patrick Henry CIR Kingsport, TN 37663
Want to know what your home might be worth? Contact us for a FREE valuation!

Our team is ready to help you sell your home for the highest possible price ASAP
Key Details
Sold Price $450,000
Property Type Single Family Home
Sub Type Single Family Residence
Listing Status Sold
Purchase Type For Sale
Square Footage 2,618 sqft
Price per Sqft $171
Subdivision Smith Shoals
MLS Listing ID 9970622
Sold Date 10/04/24
Style Ranch
Bedrooms 4
Full Baths 2
HOA Y/N No
Total Fin. Sqft 2618
Originating Board Tennessee/Virginia Regional MLS
Year Built 1959
Lot Size 0.970 Acres
Acres 0.97
Lot Dimensions 192x273
Property Description
Stunning!!! You can't help but fall in love with this beautifully remodeled home in a lake community. This one level home sits on a level 1 acre fenced lot. It's 1 minute from the community boat access and park. It even boasts a 15x11 guest house which could purposed for guests, a she shed, a studio and office...just whatever you like. Open floor plan. Crown moulding throughout. New windows. New roof. New guttering and downspouts.
Lovely covered side patio which could also be utilized as a carport. With 2 driveways and a separate entrance to the lower level, that too could be separate living quarters. Lower level features a bedroom, full luxurious bath, office, living room and storage, as well as, a garage. There is an annual $25 HOA fee that covers the mowing of the park. All information herein is deemed reliable but subject to buyer verification.
Location
State TN
County Sullivan
Community Smith Shoals
Area 0.97
Zoning A2
Direction Hwy 36 to Whitherspoon. Left onto Beaulah Church. Left onto Smith. Left onto Patrick Henry. Home on right. See sign.
Rooms
Basement Finished, Full, Walk-Out Access
Ensuite Laundry Electric Dryer Hookup, Washer Hookup
Interior
Interior Features Primary Downstairs, Granite Counters, Open Floorplan, Remodeled, Soaking Tub, Walk-In Closet(s)
Laundry Location Electric Dryer Hookup,Washer Hookup
Heating Heat Pump
Cooling Heat Pump
Flooring Laminate
Fireplaces Type Other
Fireplace Yes
Window Features Double Pane Windows
Appliance Dishwasher, Electric Range, Refrigerator
Heat Source Heat Pump
Laundry Electric Dryer Hookup, Washer Hookup
Exterior
Garage Driveway, Attached, Carport
Garage Spaces 1.0
Carport Spaces 1
Community Features Curbs, Lake
Utilities Available Electricity Connected, Water Connected, Cable Connected
Amenities Available Landscaping
Waterfront Yes
Waterfront Description Lake Privileges
View Mountain(s)
Roof Type Asphalt
Topography Level
Porch Back, Covered, Patio, Side Porch
Parking Type Driveway, Attached, Carport
Total Parking Spaces 1
Building
Entry Level One
Foundation Block
Sewer Septic Tank
Water Public
Architectural Style Ranch
Structure Type Brick
New Construction No
Schools
Elementary Schools Miller Perry
Middle Schools Sullivan Heights Middle
High Schools West Ridge
Others
Senior Community No
Tax ID 107j A 004.00
Acceptable Financing Cash, Conventional, FHA, VA Loan
Listing Terms Cash, Conventional, FHA, VA Loan
Read Less
Bought with Jeremy Brumbaugh • Realty ONE Group Home Team
GET MORE INFORMATION




