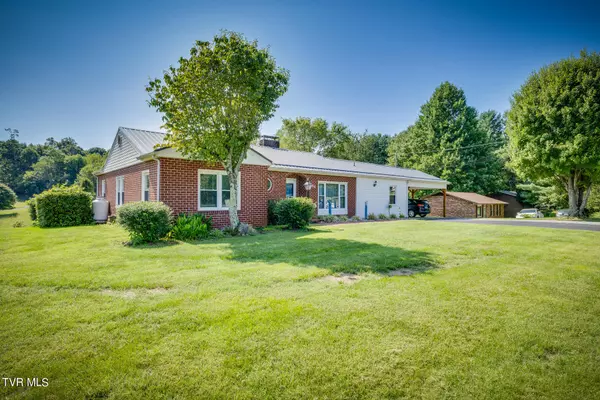For more information regarding the value of a property, please contact us for a free consultation.
1289 Fall Creek RD Kingsport, TN 37664
Want to know what your home might be worth? Contact us for a FREE valuation!

Our team is ready to help you sell your home for the highest possible price ASAP
Key Details
Sold Price $299,000
Property Type Single Family Home
Sub Type Single Family Residence
Listing Status Sold
Purchase Type For Sale
Square Footage 1,619 sqft
Price per Sqft $184
Subdivision Not In Subdivision
MLS Listing ID 9970251
Sold Date 10/01/24
Style Ranch
Bedrooms 3
Full Baths 2
HOA Y/N No
Total Fin. Sqft 1619
Originating Board Tennessee/Virginia Regional MLS
Year Built 1954
Lot Size 0.770 Acres
Acres 0.77
Lot Dimensions 150 X 225
Property Description
Welcome to this brick ranch home, ideally situated in an extremely desirable location just minutes from Warriors Path Park and the golf course and just outside city limits.
From the moment you step inside, you'll be greeted by gorgeous hardwood floors that flow through the living and dining areas. The spacious living room opens into the formal dining room, overlooks the lovely views of the expansive back lawn.
This well-maintained home features three cozy bedrooms, with warm accents like shiplap walls, and two beautifully remodeled bathrooms, all updated and ready for you to move-in and enjoy. The kitchen has modern appliances, including a dishwasher that's just 2-3 years old. All major appliances, including the washing machine and dryer, convey with the home.
Recent updates include a new heat pump installed in 2014, spray foam insulation added 3-4 years ago for enhanced energy efficiency, and new windows fitted in 2015. The beautiful back deck, added in 2023, is perfect for enjoying serene views of the large yard, which includes delightful blueberry bushes and muscadines.
Additional features include a newly expanded driveway and a carport with a storage area, both added in 2020. The full unfinished basement provides ample storage and workshop space.
For year-round comfort, the home is equipped with an electric heat pump and a cozy gas log fireplace in the living room, making winter evenings extra inviting.
The level parking area and welcoming front entrance make it easy for guests to feel right at home. This residence truly offers a blend of classic appeal and modern convenience in a charming setting, with the added benefit of being close to local parks and recreational facilities. Don't miss the opportunity to make it yours!
Square footage was taken from the appraisal when the seller's purchased the home. Buyer and Buyer's agent to verify all information.
Location
State TN
County Sullivan
Community Not In Subdivision
Area 0.77
Zoning R 1
Direction From downtown Kingsport on Center to Fort Henry Drive to Hwy 36 toward Colonial Heights, left on Hemlock Rd., left on Fall Creek Rd. cross lake and by golf course. Our home is on the right.
Rooms
Basement Unfinished
Ensuite Laundry Electric Dryer Hookup, Washer Hookup
Interior
Laundry Location Electric Dryer Hookup,Washer Hookup
Heating Central, Forced Air, Heat Pump
Cooling Central Air, Heat Pump
Flooring Hardwood, Tile
Fireplaces Number 1
Fireplaces Type Gas Log, Living Room
Fireplace Yes
Window Features Double Pane Windows
Appliance Dishwasher, Dryer, Microwave, Range, Refrigerator, Washer
Heat Source Central, Forced Air, Heat Pump
Laundry Electric Dryer Hookup, Washer Hookup
Exterior
Garage Asphalt
Carport Spaces 2
Utilities Available Electricity Connected, Propane, Water Connected, Cable Connected, Natural Gas Available
Roof Type Metal
Topography Cleared, Level, Rolling Slope
Porch Covered, Deck
Parking Type Asphalt
Building
Sewer Septic Tank
Water Public
Architectural Style Ranch
Structure Type Brick,Vinyl Siding
New Construction No
Schools
Elementary Schools Indian Springs
Middle Schools Sullivan Central Middle
High Schools West Ridge
Others
Senior Community No
Tax ID 078 020.00
Acceptable Financing Cash, Conventional, FHA, VA Loan
Listing Terms Cash, Conventional, FHA, VA Loan
Read Less
Bought with Shad Freck • Greater Impact Realty Jonesborough
GET MORE INFORMATION




