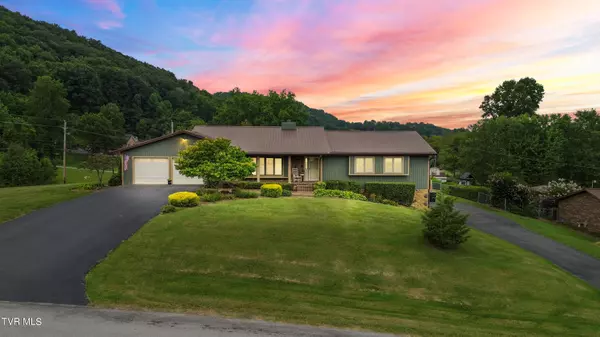For more information regarding the value of a property, please contact us for a free consultation.
209 Camby DR Kingsport, TN 37664
Want to know what your home might be worth? Contact us for a FREE valuation!

Our team is ready to help you sell your home for the highest possible price ASAP
Key Details
Sold Price $440,000
Property Type Single Family Home
Sub Type Single Family Residence
Listing Status Sold
Purchase Type For Sale
Square Footage 2,381 sqft
Price per Sqft $184
Subdivision Easley Estates
MLS Listing ID 9970040
Sold Date 09/30/24
Style Raised Ranch
Bedrooms 3
Full Baths 3
HOA Y/N No
Total Fin. Sqft 2381
Originating Board Tennessee/Virginia Regional MLS
Year Built 1986
Lot Size 0.650 Acres
Acres 0.65
Lot Dimensions 171 x 175 IRR
Property Description
Enjoy one-level living on a large corner lot with mountain views. This stunning 3-bedroom, 3-bathroom, 3 car garage home has everything you are looking for. Newly remodeled bathrooms, new large Trex deck, convenient location to interstates 81 & 26. Spacious kitchen comes with all appliances, has a large island for eating and storage, and granite countertops. The kitchen is open to the living room that boast a beautiful wood burning fireplace. Large Primary with walk-in closet and en-suite. Enjoy the formal dining room for all your get togethers. The large basement has plenty of storage or space to be finished. The large yard is great for all your outdoor activities and comes with an invisible fence already installed, with collars. Don't miss this immaculate home in a great neighborhood!
*****Multiple offers. All best and final to be in by Tuesday, August 20th at 12pm (noon)
Location
State TN
County Sullivan
Community Easley Estates
Area 0.65
Zoning Residential
Direction From Sullivan Garden Parkway Turn onto Shady View Rd (beside Pizza Plus). Travel 1.8 miles. Turn right onto Camby Dr. House is first house on left (corner of (Shady View and Camby)
Rooms
Basement Block, Concrete, Exterior Entry, Full, Garage Door, Interior Entry, Sump Pump, Walk-Out Access
Ensuite Laundry Electric Dryer Hookup, Washer Hookup
Interior
Interior Features Central Vacuum, Entrance Foyer, Garden Tub, Granite Counters, Kitchen Island, Remodeled, Utility Sink, Walk-In Closet(s), Wired for Data
Laundry Location Electric Dryer Hookup,Washer Hookup
Heating Central, Electric, Fireplace(s), Heat Pump, Electric
Cooling Ceiling Fan(s), Central Air, Heat Pump
Flooring Hardwood, Tile, Vinyl
Fireplaces Type Living Room, Stone
Fireplace Yes
Window Features Double Pane Windows,Window Treatment-Some
Appliance Dishwasher, Disposal, Electric Range, Refrigerator
Heat Source Central, Electric, Fireplace(s), Heat Pump
Laundry Electric Dryer Hookup, Washer Hookup
Exterior
Garage Driveway, Asphalt, Attached
Garage Spaces 3.0
Utilities Available Electricity Connected, Phone Connected, Water Connected, Cable Connected
Amenities Available Landscaping
Roof Type Metal
Topography Level, Rolling Slope
Porch Back, Deck, Front Porch
Parking Type Driveway, Asphalt, Attached
Total Parking Spaces 3
Building
Entry Level One
Foundation Block
Sewer Septic Tank
Water Public
Architectural Style Raised Ranch
Structure Type Stone Veneer,Wood Siding
New Construction No
Schools
Elementary Schools Sullivan
Middle Schools Sullivan
High Schools West Ridge
Others
Senior Community No
Tax ID 091p A 037.00
Acceptable Financing Cash, Conventional
Listing Terms Cash, Conventional
Read Less
Bought with Megan Brummett • LPT Realty - Griffin Home Group
GET MORE INFORMATION




