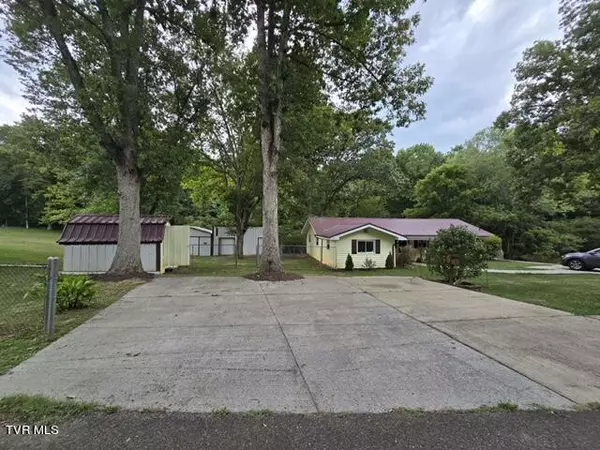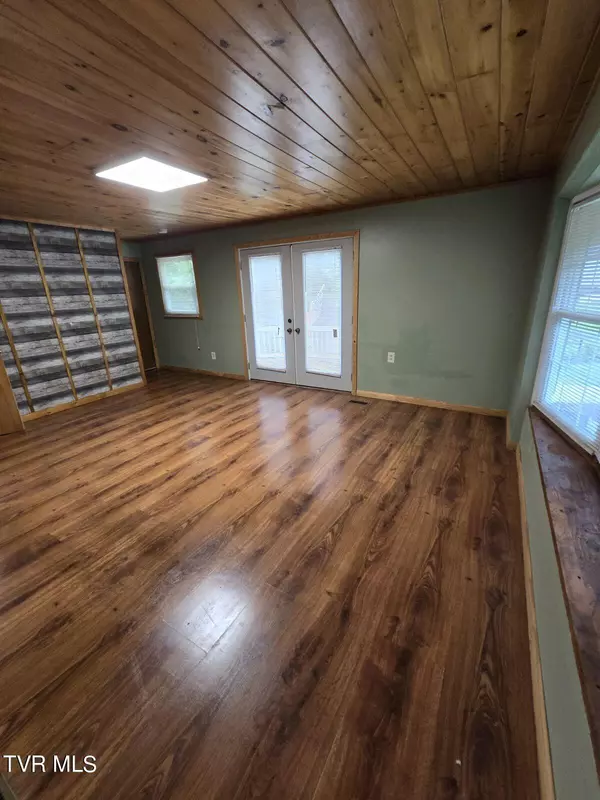For more information regarding the value of a property, please contact us for a free consultation.
107 J D King RD Johnson City, TN 37615
Want to know what your home might be worth? Contact us for a FREE valuation!

Our team is ready to help you sell your home for the highest possible price ASAP
Key Details
Sold Price $187,000
Property Type Single Family Home
Sub Type Single Family Residence
Listing Status Sold
Purchase Type For Sale
Square Footage 1,548 sqft
Price per Sqft $120
Subdivision Not In Subdivision
MLS Listing ID 9968638
Sold Date 09/16/24
Style Ranch
Bedrooms 3
Full Baths 1
HOA Y/N No
Total Fin. Sqft 1548
Originating Board Tennessee/Virginia Regional MLS
Year Built 1964
Lot Size 0.420 Acres
Acres 0.42
Lot Dimensions 134.5 x 136.4 IRR
Property Description
Wonderful 3-bedroom Ranch style home with basement, extra storage, and parking, all within close distance to Boone Lake recreational activities and shopping/dining.
This one level home has 3 bedrooms, with a possibility for 4, if needed. There is a very nice dining room adjacent to the attractive cottage style kitchen. The sitting room awaits you after your dinner and there is still yet a large family room where you can sit back and enjoy your evening.
A floored basement with lots of shelving is a bonus in this home, as well as the 1 large and 2 oversized storage buildings. The property is nicely landscaped with grapevines and various colorful trees that sits on almost a half-acre of land.
Why wait any longer? Make your appointment today to see inside this unique property.
Location
State TN
County Washington
Community Not In Subdivision
Area 0.42
Zoning RS
Direction From Hwy. 36 heading Northwest, turn onto Rockingham Road toward Bennett Drive, continue for approximately 0.7 miles, then turn Left onto J D King Road, go approximately 200 feet, property on your Right.
Rooms
Other Rooms Outbuilding, Storage
Basement Block, Concrete, Interior Entry
Interior
Interior Features Laminate Counters, Pantry
Heating Electric, Forced Air, Heat Pump, Electric
Cooling Ceiling Fan(s), Central Air, Heat Pump
Flooring Carpet, Hardwood, Laminate
Fireplace No
Window Features Window Treatments
Appliance Dishwasher, Dryer, Electric Range, Refrigerator, Washer
Heat Source Electric, Forced Air, Heat Pump
Laundry Electric Dryer Hookup, Washer Hookup
Exterior
Parking Features Driveway, Concrete, Detached, Parking Pad
Community Features Fishing, Lake
Utilities Available Cable Available
Amenities Available Landscaping
Roof Type Metal
Topography Cleared, Level
Porch Covered, Deck, Front Porch, Wrap Around
Building
Entry Level One
Sewer Septic Tank
Water Public
Architectural Style Ranch
Structure Type Vinyl Siding
New Construction No
Schools
Elementary Schools Gray
Middle Schools Liberty Bell
High Schools Science Hill
Others
Senior Community No
Tax ID 013g C 002.00
Acceptable Financing Cash, Conventional, Other
Listing Terms Cash, Conventional, Other
Read Less
Bought with Camille Poor • Hearth and Home Realty



