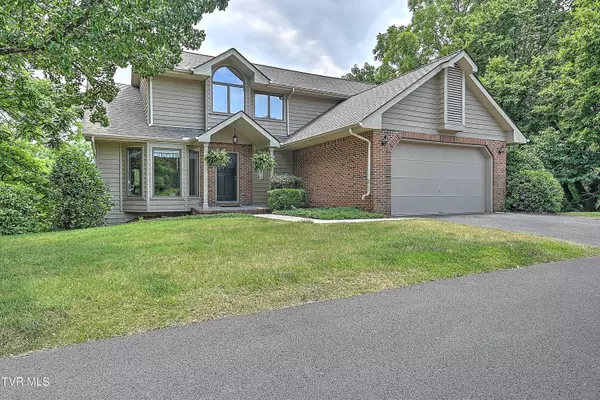For more information regarding the value of a property, please contact us for a free consultation.
157 Aston PL Kingsport, TN 37660
Want to know what your home might be worth? Contact us for a FREE valuation!

Our team is ready to help you sell your home for the highest possible price ASAP
Key Details
Sold Price $374,000
Property Type Single Family Home
Sub Type PUD
Listing Status Sold
Purchase Type For Sale
Square Footage 3,488 sqft
Price per Sqft $107
Subdivision Willowbrook Phase 2
MLS Listing ID 9967415
Sold Date 09/30/24
Style Contemporary,PUD
Bedrooms 4
Full Baths 3
Half Baths 1
HOA Fees $140/mo
HOA Y/N Yes
Total Fin. Sqft 3488
Originating Board Tennessee/Virginia Regional MLS
Year Built 1989
Lot Size 1.020 Acres
Acres 1.02
Lot Dimensions 1.02 Acres
Property Description
Beautiful home situated on an acre in the Willowbrooke Community. This home offers four bedrooms and three and a half bathrooms with a spacious, open floorplan. Sit on the balcony with a cup of coffee in the mornings, overlooking Bays Mountain and the wildlife. Willowbrooke HOA covers lawn maintenance, access to the pool, basketball court and tennis court, and a play ground for the kids. Main bedroom with main bathroom is on the main level, with kitchen, Livingroom, laundry room, and two car garage. One bedroom with a full bathroom on the top level with a loft area. Downstairs has a family room/ bonus room with a balcony and two other bedrooms with a full bathroom. Schedule your private showing today!!
Location
State TN
County Sullivan
Community Willowbrook Phase 2
Area 1.02
Zoning PUD
Direction From I-26 W/US-23 N to Willowbrook Trce 10 min (6.4 mi) Follow Willowbrook Trce and Willowbrook Dr to Aston Pl 2 min (0.6 mi) 157 Aston Pl Kingsport, TN 37660
Rooms
Basement Finished
Interior
Interior Features 2+ Person Tub, Balcony, Entrance Foyer
Heating Central, Fireplace(s), Propane
Cooling Central Air
Flooring Carpet, Laminate
Fireplaces Type Living Room
Fireplace Yes
Window Features Double Pane Windows,Skylight(s)
Appliance Dishwasher, Disposal, Electric Range, Refrigerator
Heat Source Central, Fireplace(s), Propane
Exterior
Exterior Feature Balcony, Playground, Tennis Court(s), See Remarks
Garage Driveway, Asphalt, Attached, Garage Door Opener
Garage Spaces 2.0
Pool Community
Community Features Sidewalks
Utilities Available Cable Available, Propane, Sewer Connected
Amenities Available Landscaping
View Mountain(s)
Roof Type Composition,Shingle
Topography Level, Steep Slope
Porch Back, Balcony, Covered, Enclosed, Front Porch, Screened
Parking Type Driveway, Asphalt, Attached, Garage Door Opener
Total Parking Spaces 2
Building
Entry Level Three Or More
Foundation Block
Sewer Public Sewer
Water Public
Architectural Style Contemporary, PUD
Structure Type Brick,Vinyl Siding
New Construction No
Schools
Elementary Schools Lincoln
Middle Schools Robinson
High Schools Dobyns Bennett
Others
Senior Community No
Tax ID 075l G 003.00
Acceptable Financing Cash, Conventional, FHA, THDA, VA Loan
Listing Terms Cash, Conventional, FHA, THDA, VA Loan
Read Less
Bought with Derek Mikkola • Weichert Realtors Saxon Clark KPT
GET MORE INFORMATION




