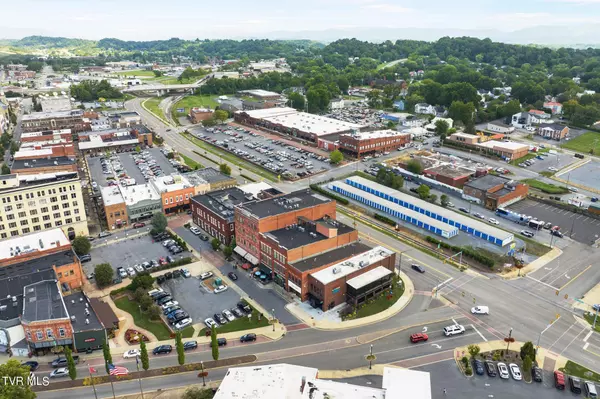For more information regarding the value of a property, please contact us for a free consultation.
116 Tipton ST #204 Johnson City, TN 37604
Want to know what your home might be worth? Contact us for a FREE valuation!

Our team is ready to help you sell your home for the highest possible price ASAP
Key Details
Sold Price $238,000
Property Type Condo
Sub Type Condominium
Listing Status Sold
Purchase Type For Sale
Square Footage 985 sqft
Price per Sqft $241
Subdivision Not In Subdivision
MLS Listing ID 9970681
Sold Date 09/30/24
Style Contemporary
Bedrooms 1
Full Baths 1
Half Baths 1
HOA Fees $302/mo
HOA Y/N Yes
Total Fin. Sqft 985
Originating Board Tennessee/Virginia Regional MLS
Year Built 1925
Lot Size 2,613 Sqft
Acres 0.06
Property Description
Sold Before Print - Experience downtown living at its finest in the renovated Tipton Street Condominiums! Nestled in the heart of Johnson City, your new home on Tipton St boasts charming, exposed brick and secure entry. Bamboo real wood fllors, granite countertops, updated appliances -- this unit has it all! Enjoy the added convenience of being close to a diverse range of restaurants, shopping, and parks, all within a mile of East Tennessee State University. Kitchen includes all appliances and a front loading washer and dryer, which convey. This unique unit in the complex showcases exposed brick and large floor to ceiling windows in the living/dining area for natural light. (Some information in this listing may have been sourced from a third party and/or tax records. Buyers and their agents are encouraged to verify all details.) Unit is currently occupied by a tenant with the lease ending July 31, 2024. 24 HOUR NOTICE IS REQUIRED ON ALL SHOWINGS.
Location
State TN
County Washington
Community Not In Subdivision
Area 0.06
Zoning R/C
Direction From State of Franklin (from ETSU), take State of Franklin Rd to left on Buffalo Street. Right on Tipton Street. Unit entrance is at black wrought iron gate on the right, just next door to The Label R
Interior
Interior Features Elevator, Garden Tub, Granite Counters, Kitchen/Dining Combo, Open Floorplan, Remodeled, Solid Surface Counters
Heating Central, Heat Pump
Cooling Central Air, Heat Pump
Flooring Ceramic Tile, Hardwood
Window Features Double Pane Windows,Skylight(s)
Appliance Dishwasher, Disposal, Dryer, Electric Range, Microwave, Refrigerator, Washer
Heat Source Central, Heat Pump
Exterior
Parking Features None
Community Features Sidewalks, Curbs, Gated
Amenities Available Landscaping
Roof Type Rubber
Topography Level
Building
Entry Level One
Foundation Other
Sewer Public Sewer
Water Public
Architectural Style Contemporary
Structure Type Brick
New Construction No
Schools
Elementary Schools North Side
Middle Schools Liberty Bell
High Schools Science Hill
Others
Senior Community No
Tax ID 046n O 018.00
Acceptable Financing Cash, Conventional
Listing Terms Cash, Conventional
Read Less
Bought with Dawson Jones • The Wilson Agency



