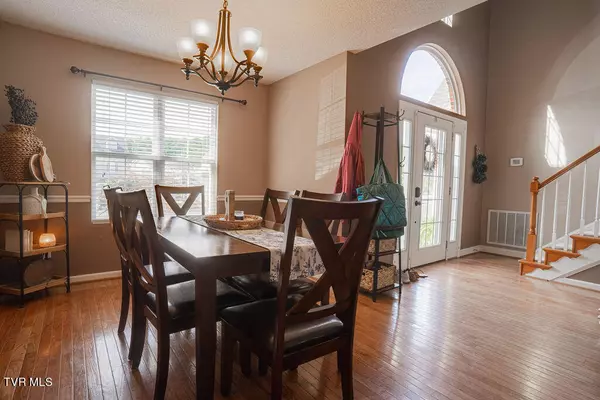For more information regarding the value of a property, please contact us for a free consultation.
125 Charlton CT Bluff City, TN 37618
Want to know what your home might be worth? Contact us for a FREE valuation!

Our team is ready to help you sell your home for the highest possible price ASAP
Key Details
Sold Price $430,000
Property Type Single Family Home
Sub Type Single Family Residence
Listing Status Sold
Purchase Type For Sale
Square Footage 3,059 sqft
Price per Sqft $140
Subdivision Apple Valley
MLS Listing ID 9968373
Sold Date 09/30/24
Style Traditional
Bedrooms 4
Full Baths 2
Half Baths 1
HOA Y/N No
Total Fin. Sqft 3059
Originating Board Tennessee/Virginia Regional MLS
Year Built 1995
Lot Size 0.510 Acres
Acres 0.51
Lot Dimensions see Acres
Property Description
Welcome to 125 Charlton Court! Located in the highly sought after Apple Valley Estates community. Your new home offers 4 bedrooms and 2.5 baths, a large fenced in yard and a huge finished den with a bar and large projector screen that is an entertainers dream. The primary suite and laundry is on the main floor and a gorgeous newer back deck is great for evenings outdoors. There is a large primary bathroom with plenty of closet space and jacuzzi tub perfect for relaxing. This home is truly beautiful and well cared for. The location is close to the interstate, Bristol Motor Speedway, and airport so you can be anywhere in the Tri-Cities in a matter of minutes. Also very close to Tri-Cities Golf course for all golfing enthusiast as well!
All information deemed reliable but taken by third party or tax records. Buyer to verify.
Location
State TN
County Sullivan
Community Apple Valley
Area 0.51
Zoning Ressidential
Direction From 394, turn left on Earhart Road then left onto Apple Valley. Home is a few houses down on the left. See sign
Rooms
Basement Finished, Garage Door, Heated, Walk-Out Access, Other
Interior
Interior Features Primary Downstairs, Bar, Eat-in Kitchen, Entrance Foyer, Granite Counters, Pantry, Whirlpool
Heating Fireplace(s), Heat Pump
Cooling Ceiling Fan(s), Heat Pump
Flooring Carpet, Ceramic Tile, Hardwood
Fireplaces Number 1
Fireplaces Type Living Room
Fireplace Yes
Window Features Double Pane Windows
Appliance Dishwasher, Range, Refrigerator
Heat Source Fireplace(s), Heat Pump
Laundry Electric Dryer Hookup, Washer Hookup
Exterior
Parking Features Driveway, Attached, Garage Door Opener
Garage Spaces 2.0
Utilities Available Cable Available, Sewer Connected, Water Connected
Roof Type Shingle
Topography Cleared, Rolling Slope
Porch Back, Deck
Total Parking Spaces 2
Building
Entry Level Two
Foundation Block
Sewer Public Sewer
Water Public
Architectural Style Traditional
Structure Type Brick,Vinyl Siding
New Construction No
Schools
Elementary Schools Avoca
Middle Schools Tennessee Middle
High Schools Tennessee
Others
Senior Community No
Tax ID 067p B 036.00
Acceptable Financing Cash, Conventional, FHA, VA Loan
Listing Terms Cash, Conventional, FHA, VA Loan
Read Less
Bought with Shanna Conklin-Berry • Matt Smith Realty
GET MORE INFORMATION




