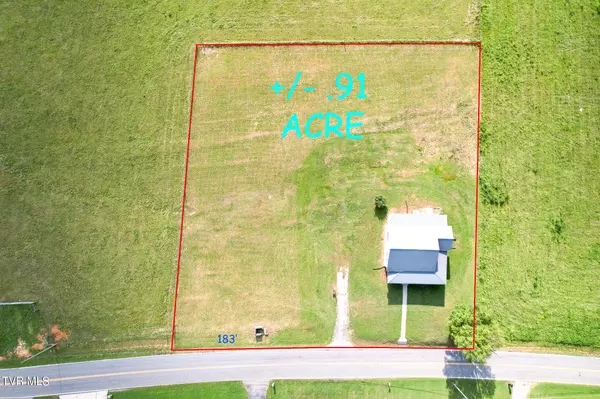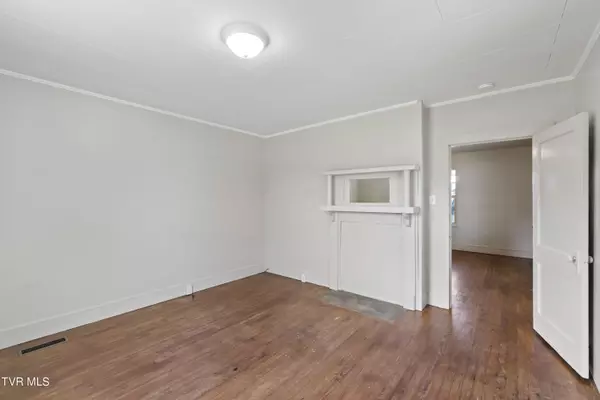For more information regarding the value of a property, please contact us for a free consultation.
1270 Houston Valley RD Greeneville, TN 37743
Want to know what your home might be worth? Contact us for a FREE valuation!

Our team is ready to help you sell your home for the highest possible price ASAP
Key Details
Sold Price $238,000
Property Type Single Family Home
Sub Type Single Family Residence
Listing Status Sold
Purchase Type For Sale
Square Footage 1,086 sqft
Price per Sqft $219
Subdivision Not In Subdivision
MLS Listing ID 9970291
Sold Date 09/27/24
Style Farmhouse,Cottage,Ranch,Traditional
Bedrooms 3
Full Baths 1
HOA Y/N No
Total Fin. Sqft 1086
Originating Board Tennessee/Virginia Regional MLS
Year Built 1936
Lot Size 0.910 Acres
Acres 0.91
Lot Dimensions See Acres
Property Description
Multiple offers due Tuesday, August 27th @5pm. Disclosure in attachments. Move in ready in the country!! Cleared, level lot, exceptional mountain views and a farmhouse! This charming home features 1086 sq. ft, 3BR/1BA, and lots of original hardwood flooring. There is a large living area with decorative brick filled fireplace, and the kitchen is huge and has lots of counterspace, new appliances, and tile flooring. The kitchen opens into another area that could be used for an office or dining area. There is also a separate laundry room. The primary bedroom has its own room that could be a full closet area or as the 3rd bedroom. The bathroom has been updated and has a large walk in shower. The exterior is beautiful with a covered porch wrapping around the front and side that features brick based columns and lots of space to enjoy the majestic mountain views. The home is low maintenance with a metal roof, vinyl siding, and heat pump. There are no close neighbors and lots of room to expand on this 0.91 AC lot.
Location
State TN
County Greene
Community Not In Subdivision
Area 0.91
Zoning A-1
Direction Asheville Highway to Houston Valley Road. Property on right.
Rooms
Basement Cellar, Dirt Floor, Sump Pump
Interior
Interior Features Remodeled
Heating Heat Pump
Cooling Heat Pump
Flooring Carpet, Ceramic Tile, Hardwood
Fireplaces Number 1
Fireplaces Type Ornamental
Fireplace Yes
Window Features Double Pane Windows
Appliance Electric Range, Refrigerator
Heat Source Heat Pump
Laundry Electric Dryer Hookup, Washer Hookup
Exterior
Exterior Feature Pasture
Parking Features Deeded, Gravel
Utilities Available Cable Available
View Mountain(s)
Roof Type Metal
Topography Cleared, Level, Rolling Slope
Porch Covered, Front Porch, Side Porch, Wrap Around
Building
Entry Level One
Foundation Block, Stone
Sewer Septic Tank
Water Public
Architectural Style Farmhouse, Cottage, Ranch, Traditional
Structure Type Vinyl Siding
New Construction No
Schools
Elementary Schools Nolichuckey
Middle Schools Nolichucky
High Schools South Greene
Others
Senior Community No
Tax ID 173 005.00
Acceptable Financing Cash, Conventional, FHA, THDA, USDA Loan, VA Loan
Listing Terms Cash, Conventional, FHA, THDA, USDA Loan, VA Loan
Read Less
Bought with Tiffany Watts • KW Johnson City



