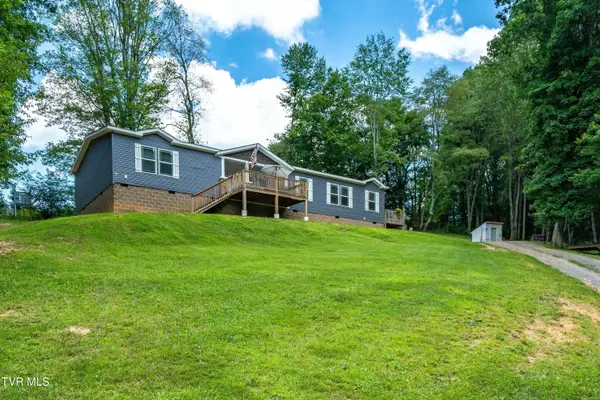For more information regarding the value of a property, please contact us for a free consultation.
448 Ed Wilson LN Mountain City, TN 37683
Want to know what your home might be worth? Contact us for a FREE valuation!

Our team is ready to help you sell your home for the highest possible price ASAP
Key Details
Sold Price $279,000
Property Type Single Family Home
Sub Type Single Family Residence
Listing Status Sold
Purchase Type For Sale
Square Footage 2,400 sqft
Price per Sqft $116
Subdivision Not In Subdivision
MLS Listing ID 9968643
Sold Date 09/27/24
Style Ranch
Bedrooms 3
Full Baths 2
HOA Y/N No
Total Fin. Sqft 2400
Originating Board Tennessee/Virginia Regional MLS
Year Built 2020
Lot Size 0.500 Acres
Acres 0.5
Lot Dimensions See Acres
Property Description
BEAUTIFUL MOVE-IN READY HOME!! This newer 3BR/2BA home is very spacious and has been very well-maintained. The partially covered front porch is perfect for entertaining or just relaxing. The additional side porch is great for grilling with easy access into the mudroom/laundry room. As you enter the home you will see beautiful luxury vinyl floors throughout the home. The living area features a stone fireplace that could be used as gas or wood. The kitchen is equipped with stainless steel appliances, dining area and a large island with bar seating. The mudroom/laundry room is just past the kitchen. The master suite is very spacious with two walk-in closets, a walk-in linen closet, double sinks/vanities and a tile shower. There are two oversized bedrooms with walk-in closets and a full bath. This home is the perfect place to enjoy being nestled in the East TN mountains! Buyer/buyer's agent to verify all info.
Location
State TN
County Johnson
Community Not In Subdivision
Area 0.5
Zoning RES
Direction From Mountain City, take Hwy 91 N towards Damascus, turn left onto Shingletown Road, turn right onto Ed Wilson Lane, house will be on the right, see sign
Interior
Interior Features Eat-in Kitchen, Laminate Counters, Walk-In Closet(s)
Heating Heat Pump
Cooling Heat Pump
Flooring Luxury Vinyl
Fireplaces Number 1
Fireplaces Type Living Room, Stone
Fireplace Yes
Appliance Dishwasher, Electric Range, Microwave, Refrigerator
Heat Source Heat Pump
Laundry Electric Dryer Hookup, Washer Hookup
Exterior
Parking Features Driveway, Gravel
Utilities Available Electricity Connected, Sewer Connected, Water Connected
Roof Type Shingle
Topography Level, Sloped
Porch Covered, Front Porch, Side Porch
Building
Entry Level One
Sewer Septic Tank
Water Well
Architectural Style Ranch
Structure Type Brick,Vinyl Siding
New Construction No
Schools
Elementary Schools Laurel Bloomery
Middle Schools Johnson Co
High Schools Johnson Co
Others
Senior Community No
Tax ID 020 032.04
Acceptable Financing Cash, Conventional, FHA, VA Loan
Listing Terms Cash, Conventional, FHA, VA Loan
Read Less
Bought with Salvatore Malantonio • Berkshire Hathaway Greg Cox Real Estate



