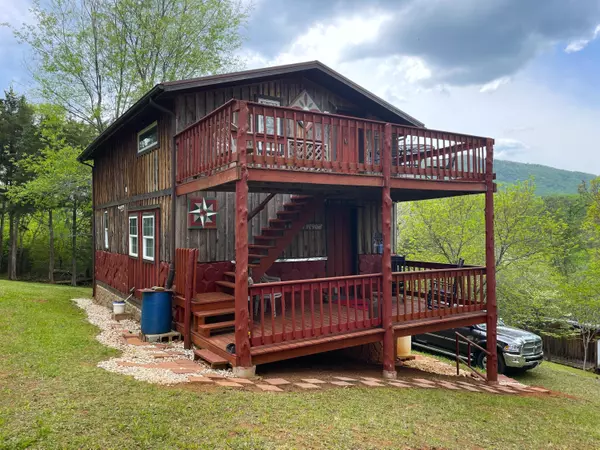For more information regarding the value of a property, please contact us for a free consultation.
755 Arlie Waddell LN Greeneville, TN 37743
Want to know what your home might be worth? Contact us for a FREE valuation!

Our team is ready to help you sell your home for the highest possible price ASAP
Key Details
Sold Price $175,000
Property Type Single Family Home
Sub Type Single Family Residence
Listing Status Sold
Purchase Type For Sale
Square Footage 1,280 sqft
Price per Sqft $136
Subdivision Not In Subdivision
MLS Listing ID 9950916
Sold Date 09/26/24
Style Cabin
Bedrooms 3
Full Baths 1
Half Baths 1
HOA Y/N No
Total Fin. Sqft 1280
Originating Board Tennessee/Virginia Regional MLS
Year Built 2005
Lot Size 5.490 Acres
Acres 5.49
Lot Dimensions irr
Property Description
2 story Fixer cabin with 1280sqft. It has 3 bedroom, 1 full bath and one half ( jack and jill) bath Main floor has a Great room (Kitchen, living room and dining area), has a bedroom and full bath with walk-in shower. The kitchen is equipped with an electric range, refrigerator, washer and dryer. There isn't central heat and air. But there are 2 portable ac's with heat and downstairs is an electric fireplace in the den. The cabin has board and batten exterior with cut logs around the base. It also sits on a crawl space. It has upper and lower decks with mountain views. Water supply is a spring with 2 pumps to bring up the water. Public water is available on the road. There is a metal detached single car garage. Also, there is a large shed with a porch that could be converted into a tiny home. 5.5 acres land is flat, rolling, steep and wooded. Less then 20 mins to the national forest or to Paint Creek Campground and recreation. 15-20mins to the Town of Greeneville. Colleges, schools, tons of shopping, medical facilities and much more.
Location
State TN
County Greene
Community Not In Subdivision
Area 5.49
Zoning A-1
Direction West Main to left onto Asheville Hwy. Go 10 mi. then make a right onto Arlie Waddell Lane. in .9mi property will be on your left.
Rooms
Other Rooms Shed(s)
Basement Crawl Space
Interior
Interior Features Eat-in Kitchen, Open Floorplan
Heating Fireplace(s)
Cooling Ceiling Fan(s), See Remarks
Flooring Hardwood, Tile, Vinyl
Fireplaces Type Den
Fireplace Yes
Window Features Double Pane Windows
Appliance Dryer, Electric Range, Refrigerator, Washer
Heat Source Fireplace(s)
Laundry Electric Dryer Hookup, Washer Hookup
Exterior
Parking Features Detached
Garage Spaces 1.0
View Mountain(s)
Roof Type Metal
Topography Level, Rolling Slope, Steep Slope, Wooded
Porch Covered, Deck
Total Parking Spaces 1
Building
Entry Level Two
Foundation Pillar/Post/Pier
Sewer Septic Tank
Water Spring
Architectural Style Cabin
Structure Type Wood Siding
New Construction No
Schools
Elementary Schools Nolichuckey
Middle Schools None
High Schools South Greene
Others
Senior Community No
Tax ID 173 032.01
Acceptable Financing Cash, Other
Listing Terms Cash, Other
Read Less
Bought with Ramona Morrison • Weichert Realtors Saxon Clark KPT



