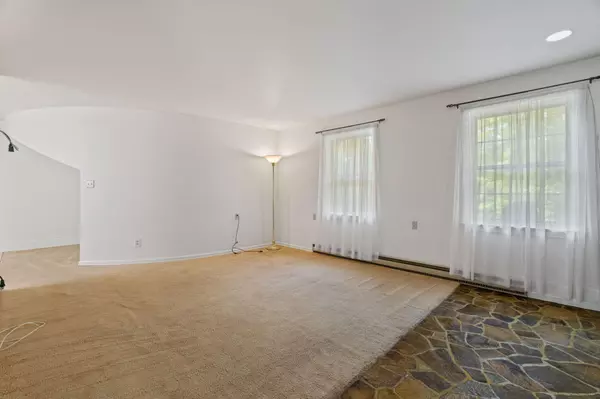For more information regarding the value of a property, please contact us for a free consultation.
20591 Azen RD Damascus, VA 24236
Want to know what your home might be worth? Contact us for a FREE valuation!

Our team is ready to help you sell your home for the highest possible price ASAP
Key Details
Sold Price $410,000
Property Type Single Family Home
Sub Type Single Family Residence
Listing Status Sold
Purchase Type For Sale
Square Footage 2,430 sqft
Price per Sqft $168
Subdivision Not In Subdivision
MLS Listing ID 9950178
Sold Date 09/24/24
Style Colonial
Bedrooms 3
Full Baths 2
HOA Y/N No
Total Fin. Sqft 2430
Originating Board Tennessee/Virginia Regional MLS
Year Built 1982
Lot Size 6.630 Acres
Acres 6.63
Lot Dimensions 288,802
Property Description
Majestic Colonial on 6.63 acres with NEW ROOF, HEAT PUMP, and WATER HEATER! Welcome to your dream home in the charming town of Damascus, VA. Step inside and be greeted by the grand staircase adorned with handcrafted artisan cherry flooring, leading you to the elegant formal living room where you can entertain guests or relax with family. This stunning property boasts a spacious primary bedroom with an en-suite bath and cozy fireplace, perfect for unwinding after a long day. Property has been meticulously maintained - featuring Pella windows, stainless steel appliances, 2 fireplaces, intricate dentil and crown molding, main-level laundry room, walk-in closets, and a two-car garage providing ample space for vehicles and storage, while the 6.63 acres of land offer endless opportunities for outdoor activities and enjoyment. Whether you're looking for a peaceful retreat or a place to host gatherings, this home has it all. Located within minutes of Virginia Creeper Trail and Beartree Lake/Campground.
Location
State VA
County Smyth
Community Not In Subdivision
Area 6.63
Zoning R
Direction I-81 to Exit 19, Hwy 58 W towards Damascus, bear left onto Route 58 (Jeb Stuart Highway) and follow for 11 miles, continue straight onto Konnarock Road, bear right onto Azen Road, Property will be on the left see sign.
Interior
Heating Heat Pump
Cooling Heat Pump
Flooring Carpet, Hardwood, Tile
Fireplaces Type Brick
Fireplace Yes
Window Features Insulated Windows
Appliance Cooktop, Dishwasher, Dryer, Microwave, Refrigerator, Washer
Heat Source Heat Pump
Exterior
Garage Spaces 2.0
Roof Type Shingle
Topography Rolling Slope
Porch Covered
Total Parking Spaces 2
Building
Entry Level Two
Sewer Septic Tank
Water Well
Architectural Style Colonial
Structure Type Brick
New Construction No
Schools
Elementary Schools Chilhowie
Middle Schools Chilhowie
High Schools Chilhowie
Others
Senior Community No
Tax ID 89-A-1a 048716
Acceptable Financing Cash, Conventional
Listing Terms Cash, Conventional
Read Less
Bought with Non Member • Non Member
GET MORE INFORMATION




