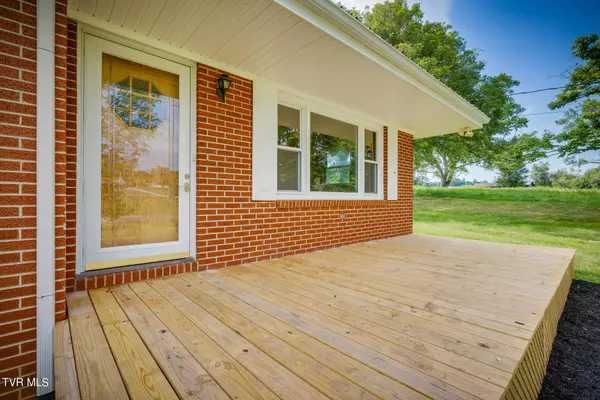For more information regarding the value of a property, please contact us for a free consultation.
6130 Baileyton RD Greeneville, TN 37745
Want to know what your home might be worth? Contact us for a FREE valuation!

Our team is ready to help you sell your home for the highest possible price ASAP
Key Details
Sold Price $245,000
Property Type Single Family Home
Sub Type Single Family Residence
Listing Status Sold
Purchase Type For Sale
Square Footage 1,765 sqft
Price per Sqft $138
Subdivision Not In Subdivision
MLS Listing ID 9970020
Sold Date 09/24/24
Style Ranch
Bedrooms 4
Full Baths 2
HOA Y/N No
Total Fin. Sqft 1765
Originating Board Tennessee/Virginia Regional MLS
Year Built 1965
Lot Size 1.830 Acres
Acres 1.83
Lot Dimensions 303x259
Property Description
Lots of potential on this brick home on just about 2 acres. The location is ideal with as it's equidistant to Exit 36 to get onto 81 and downtown Greeneville.
You'll immediately notice the newly installed front and back decks, perfect for relaxing or entertaining. New soffit and fascia has been installed and the house has undergone a full termite treatment with a one-year warranty.
The inside has a spacious layout that includes four bedrooms, one conveniently located downstairs with its own private entrance, and three additional bedrooms upstairs. The home features two full bathrooms, one of them within the primary bedroom. The interior is ready for your creative touch and while some updates would enhance the home it is livable in it's current condition. The back sunroom, in particular, has great potential to become a cozy retreat with a bit of TLC.
The home is equipped with a modern HVAC system, about 5 years old and recently serviced, as well as a brand-new water heater. The plumbing has been updated, including the drain lines. The basement is a versatile space, already stubbed out for a kitchen if you choose to install one, and features a fireplace that adds warmth and character.
Additionally, the property includes two outbuildings, both with electric and one with a concrete floor. These spaces are perfect whatever hobbies you enjoy so bring those antique cars, train sets, gardening supplies or whatever else you're into!
With its updated systems, fresh outdoor living areas, and potential for interior customization, this brick home is ready for its next owner to bring their ideas and breathe new life into its spaces and to make this country house their home.
Square footage was obtained from the seller. Buyer and Buyer's agent to verify all information.
Location
State TN
County Greene
Community Not In Subdivision
Area 1.83
Zoning A-1
Direction From I-81 take Exit 36 onto 172/Baileyton Rd/Van Hill Rd. Head south on 172/Baileyton Rd/Van Hill Rd for about 6 miles. Home is on the left. See sign.
Rooms
Other Rooms Shed(s)
Interior
Heating Central, Heat Pump
Cooling Central Air, Heat Pump
Flooring Ceramic Tile, Hardwood
Fireplaces Type Basement, Living Room
Fireplace Yes
Window Features Double Pane Windows
Appliance Built-In Electric Oven
Heat Source Central, Heat Pump
Laundry Electric Dryer Hookup, Washer Hookup
Exterior
Parking Features Deeded, Carport
Garage Spaces 1.0
Carport Spaces 2
Roof Type Metal
Topography Level, Rolling Slope
Porch Deck
Total Parking Spaces 1
Building
Foundation Block
Sewer Septic Tank
Water Public
Architectural Style Ranch
Structure Type Brick
New Construction No
Schools
Elementary Schools Baileyton
Middle Schools North Greene
High Schools North Greene
Others
Senior Community No
Tax ID 053 078.03
Acceptable Financing Cash, Conventional, USDA Loan, VA Loan
Listing Terms Cash, Conventional, USDA Loan, VA Loan
Read Less
Bought with Hazel Shipley • Mountain Heritage Realty



