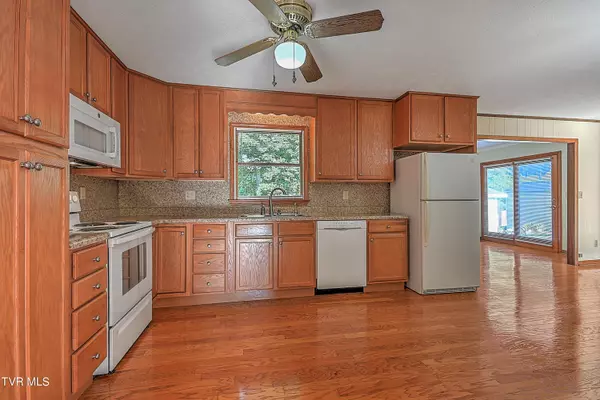For more information regarding the value of a property, please contact us for a free consultation.
300 Wonderland DR Kingsport, TN 37660
Want to know what your home might be worth? Contact us for a FREE valuation!

Our team is ready to help you sell your home for the highest possible price ASAP
Key Details
Sold Price $262,000
Property Type Single Family Home
Sub Type Single Family Residence
Listing Status Sold
Purchase Type For Sale
Square Footage 1,360 sqft
Price per Sqft $192
Subdivision Wonderland Acres
MLS Listing ID 9970068
Sold Date 09/23/24
Style Ranch
Bedrooms 3
Full Baths 1
Half Baths 1
HOA Y/N No
Total Fin. Sqft 1360
Originating Board Tennessee/Virginia Regional MLS
Year Built 1971
Lot Dimensions 327.14 x 127.04 IRR
Property Description
Beautifully renovated one-level home, featuring 3 bedrooms and 1.5 modern baths. The interior boasts hardwood (original) and LVP flooring throughout, creating a seamless flow between rooms. The cozy den with a fireplace insert invites relaxation. While the back deck offers a perfect spot to enjoy serene surroundings. The property includes a large shed/workshop building, ideal for hobbies, extra storage and yard equipment and a generously sized yard with lovely landscaping that enhances the outdoor living experience. Don't miss out on this blend of comfort, style and natural beauty. Sold ''AS IS''.
Location
State TN
County Sullivan
Community Wonderland Acres
Direction West Stone Drive to left on New Beason Well Rd. Turn right on Bloomingdale and travel approximately 3 miles to a left on Wonderland Drive. Home is at top of hill on the left. (Sign)
Rooms
Other Rooms Outbuilding, Shed(s)
Basement Crawl Space
Ensuite Laundry Electric Dryer Hookup, Washer Hookup
Interior
Interior Features Kitchen/Dining Combo, Laminate Counters, Shower Only
Laundry Location Electric Dryer Hookup,Washer Hookup
Heating Heat Pump
Cooling Heat Pump
Flooring Hardwood, Luxury Vinyl
Fireplaces Type Brick, Den, Flue, Insert
Fireplace Yes
Window Features Double Pane Windows
Appliance Dishwasher, Dryer, Microwave, Range, Refrigerator, Washer
Heat Source Heat Pump
Laundry Electric Dryer Hookup, Washer Hookup
Exterior
Garage Driveway, Carport
Carport Spaces 1
Utilities Available Cable Available
Amenities Available Landscaping
View Mountain(s)
Roof Type Asphalt
Topography Level, Sloped
Porch Deck, Front Porch, Porch
Parking Type Driveway, Carport
Building
Entry Level One
Foundation Block
Sewer Septic Tank
Water Public
Architectural Style Ranch
Structure Type Brick
New Construction No
Schools
Elementary Schools Ketron
Middle Schools Ketron
High Schools West Ridge
Others
Senior Community No
Tax ID 020.00
Acceptable Financing Cash, Conventional
Listing Terms Cash, Conventional
Read Less
Bought with Cindy Hayworth • Blue Ridge Properties
GET MORE INFORMATION




