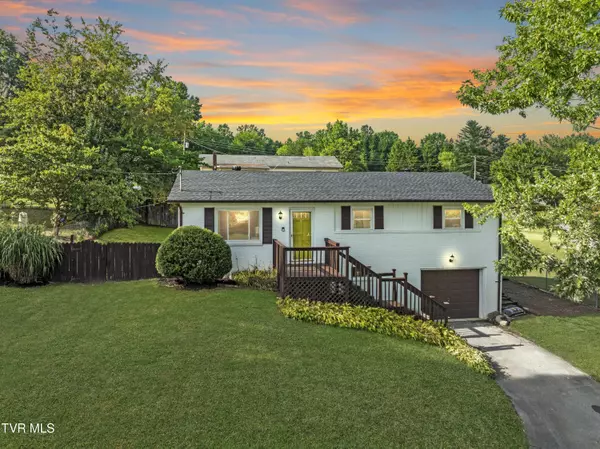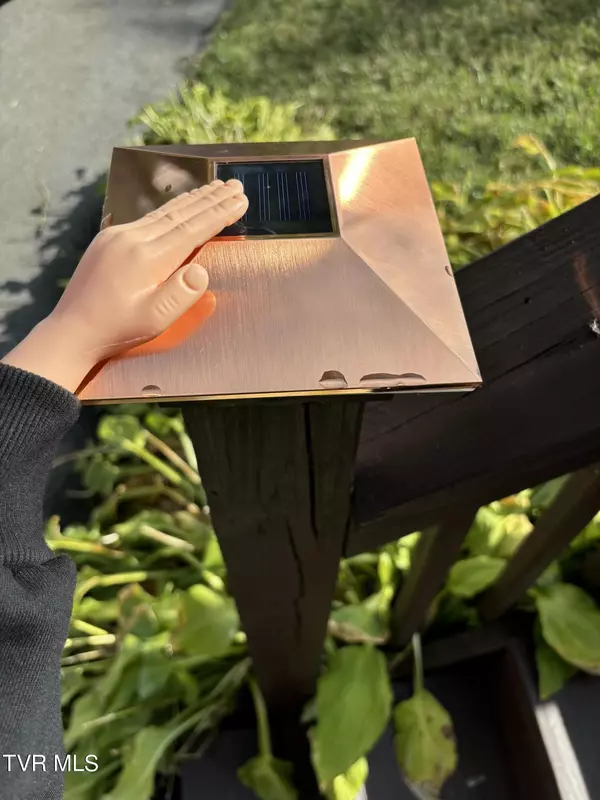For more information regarding the value of a property, please contact us for a free consultation.
397 Rockhouse RD Johnson City, TN 37601
Want to know what your home might be worth? Contact us for a FREE valuation!

Our team is ready to help you sell your home for the highest possible price ASAP
Key Details
Sold Price $235,000
Property Type Single Family Home
Sub Type Single Family Residence
Listing Status Sold
Purchase Type For Sale
Square Footage 1,032 sqft
Price per Sqft $227
Subdivision Not In Subdivision
MLS Listing ID 9968803
Sold Date 09/20/24
Style Ranch
Bedrooms 3
Full Baths 1
HOA Y/N No
Total Fin. Sqft 1032
Originating Board Tennessee/Virginia Regional MLS
Year Built 1975
Lot Size 8,276 Sqft
Acres 0.19
Lot Dimensions 104x80x105x80
Property Description
Your search for an affordable, newly remodeled home is over! When you open the freshly painted front door into an open floor plan with gorgeous new kitchen cabinets, QUARTZ counters, and tile backsplash, you might have to scrape your jaw off the LVP flooring! Three nicely sized bedrooms and a full bath with new vanity and top plus laundry room give you the option of all one level living. Don't forget to check out the basement with one car drive under garage. The door is inside the home right off the kitchen and will take you down a new stairwell with fresh paint into a tidy, dry basement. There you will find a top notch sump pump system and the warranty is transferable to you, the new owner. The garage door even has a new automatic opener. Everything is remodeled and updated from the beautiful Kitchen and bath to the Roof, HVAC to the electrical, from updated windows to a new Sump Pump and French drain, even the main plumbing line to the house. Are you excited to schedule your showing and see this gem? Finally! A place to call HOME!
Location
State TN
County Carter
Community Not In Subdivision
Area 0.19
Zoning R
Direction I-26 to Exit 27 onto Okolona Rd. Left onto Okolona. Left onto S roan Street. Right onto Okolona. Then Right onto Rockhouse Rd. for a mile before it veers slightly to the left. Go 1.4 miles. Home is on left. GPS friendly. See sign
Rooms
Basement Garage Door, Interior Entry, Sump Pump, Unfinished
Interior
Interior Features Pantry, Remodeled
Heating Central, Heat Pump
Cooling Central Air, Heat Pump
Flooring Luxury Vinyl
Window Features Double Pane Windows
Appliance Electric Range, Microwave, Range, Refrigerator
Heat Source Central, Heat Pump
Laundry Electric Dryer Hookup, Washer Hookup
Exterior
Parking Features Driveway, Attached, Garage Door Opener
Garage Spaces 1.0
Roof Type Shingle
Topography Level, Rolling Slope
Porch Front Porch
Total Parking Spaces 1
Building
Entry Level One
Foundation Block
Sewer Public Sewer
Water Public
Architectural Style Ranch
Structure Type Brick,Vinyl Siding
New Construction No
Schools
Elementary Schools Happy Valley
Middle Schools Happy Valley
High Schools Happy Valley
Others
Senior Community No
Tax ID 072d A 036.00
Acceptable Financing Cash, Conventional, FHA, USDA Loan
Listing Terms Cash, Conventional, FHA, USDA Loan
Read Less
Bought with Noah Burkham • Your Home Sold Guaranteed Realty



