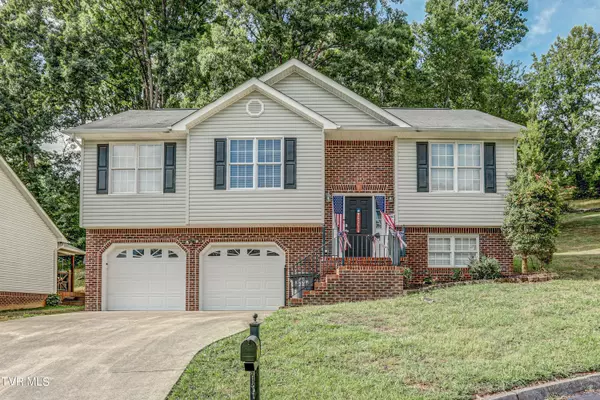For more information regarding the value of a property, please contact us for a free consultation.
1036 Carrington CT Kingsport, TN 37660
Want to know what your home might be worth? Contact us for a FREE valuation!

Our team is ready to help you sell your home for the highest possible price ASAP
Key Details
Sold Price $295,000
Property Type Single Family Home
Sub Type Single Family Residence
Listing Status Sold
Purchase Type For Sale
Square Footage 1,815 sqft
Price per Sqft $162
Subdivision Carrington Court
MLS Listing ID 9968377
Sold Date 09/20/24
Style Split Foyer
Bedrooms 3
Full Baths 3
HOA Y/N No
Total Fin. Sqft 1815
Originating Board Tennessee/Virginia Regional MLS
Year Built 2008
Lot Size 10,018 Sqft
Acres 0.23
Lot Dimensions 70 x 164 IRR
Property Description
This fabulous home offers so much for the money! Great Location on a quiet cul-de-sac street. Lots of space, with 3 Bedrooms, 3 Full Baths, Living Room/Dining Room Combo w/Cathedral Ceilings, Eat-In Kitchen w/Stainless Appliances, newer Hardwood Flooring throughout the main level, including stairs and foyer. The lower level offers a large den w/newer LVP flooring, one of the 3 baths, laundry room w/tile flooring, and 2 car garage. Enjoy the fenced in back yard while relaxing from your nice deck.
Location
State TN
County Sullivan
Community Carrington Court
Area 0.23
Zoning Residential
Direction From Kingsport take Lynn Garden Dr and turn Left onto Tranbarger Dr. Right onto Carrington Court. Home is in the cul-de-sac. See sign.
Rooms
Basement Finished, Garage Door, Walk-Out Access
Ensuite Laundry Electric Dryer Hookup, Washer Hookup
Interior
Interior Features Eat-in Kitchen, Kitchen/Dining Combo
Laundry Location Electric Dryer Hookup,Washer Hookup
Heating Heat Pump
Cooling Heat Pump
Flooring Hardwood, Luxury Vinyl, Tile
Window Features Double Pane Windows,Insulated Windows
Heat Source Heat Pump
Laundry Electric Dryer Hookup, Washer Hookup
Exterior
Garage Attached, Concrete, Garage Door Opener
Garage Spaces 2.0
Utilities Available Electricity Connected, Sewer Connected, Water Connected, Cable Connected
Roof Type Shingle
Topography Level, Sloped
Porch Back, Deck, Front Porch
Parking Type Attached, Concrete, Garage Door Opener
Total Parking Spaces 2
Building
Entry Level Two
Foundation Block
Sewer Public Sewer
Water Public
Architectural Style Split Foyer
Structure Type Brick,Vinyl Siding
New Construction No
Schools
Elementary Schools Jackson
Middle Schools Sevier
High Schools Dobyns Bennett
Others
Senior Community No
Tax ID 029l C 054.50
Acceptable Financing Cash, Conventional, FHA, VA Loan
Listing Terms Cash, Conventional, FHA, VA Loan
Read Less
Bought with Alan Hill • Blue Ridge Properties
GET MORE INFORMATION




