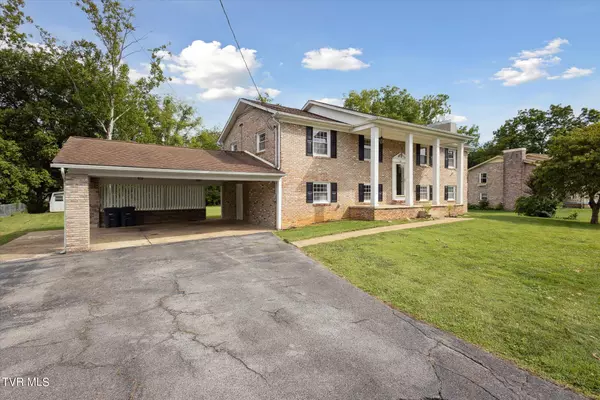For more information regarding the value of a property, please contact us for a free consultation.
509 Whispering WAY Kingsport, TN 37663
Want to know what your home might be worth? Contact us for a FREE valuation!

Our team is ready to help you sell your home for the highest possible price ASAP
Key Details
Sold Price $320,000
Property Type Single Family Home
Sub Type Single Family Residence
Listing Status Sold
Purchase Type For Sale
Square Footage 2,231 sqft
Price per Sqft $143
Subdivision Echo Valley Sec B
MLS Listing ID 9970812
Sold Date 09/20/24
Style Colonial,Split Foyer
Bedrooms 4
Full Baths 3
HOA Y/N No
Total Fin. Sqft 2231
Originating Board Tennessee/Virginia Regional MLS
Year Built 1968
Lot Size 0.450 Acres
Acres 0.45
Lot Dimensions 100 x 177.3
Property Description
This charming all-brick family home is nestled in the heart of Colonial Heights, set on a large, level lot with a serene creek running through the back of the property. The main level offers a spacious layout featuring a master bedroom plus two additional bedrooms, two full bathrooms, a large living room, a separate dining room, and an eat-in kitchen that leads to a generous 21 x 9 deck—perfect for outdoor relaxation and entertaining. The lower level adds even more living space with an additional bedroom, a full bathroom, a huge den with a cozy fireplace, an office, and a laundry room. The den is equipped with built-in shelving, and the pool table is included with the property. Recent upgrades include insulated windows, newly installed engineered hardwood floors, brand new carpet on the stairs, fresh shutters, and updated bathroom vanities, fixtures, and toilets. The home has a large double carport area and there is a large storage shed as well.This well-maintained home offers the benefits of low-maintenance living in a desirable neighborhood, making it an ideal choice for families.Buyer to verify information.
Location
State TN
County Sullivan
Community Echo Valley Sec B
Area 0.45
Zoning R 1B
Direction From Kingsport; Turn Rt at the light onto Lebanon Road. Turn Rt at the light onto Kendrick Creek Rd Turn Rt onto Whispering Way then at the ''Y'' stay left on Whispering Way and the house is on the left.
Rooms
Other Rooms Outbuilding, Storage
Basement Exterior Entry, Finished, Heated, Interior Entry, Wood Floor, Workshop
Ensuite Laundry Electric Dryer Hookup, Washer Hookup
Interior
Interior Features Eat-in Kitchen, Entrance Foyer, Wired for Data
Laundry Location Electric Dryer Hookup,Washer Hookup
Heating Fireplace(s), Heat Pump
Cooling Ceiling Fan(s), Heat Pump
Flooring Carpet, Ceramic Tile, Hardwood, See Remarks
Fireplaces Number 1
Fireplaces Type Basement, Brick, Recreation Room
Fireplace Yes
Window Features Insulated Windows,Window Treatments
Appliance Dishwasher, Electric Range, Microwave, Refrigerator
Heat Source Fireplace(s), Heat Pump
Laundry Electric Dryer Hookup, Washer Hookup
Exterior
Garage Driveway, Asphalt, Carport, Parking Pad
Utilities Available Cable Available, Electricity Connected, Phone Available, Sewer Connected, Water Connected
View Creek/Stream
Roof Type Shingle
Topography Level
Porch Deck, Front Porch, Rear Patio
Parking Type Driveway, Asphalt, Carport, Parking Pad
Building
Entry Level Two
Foundation Block
Sewer Public Sewer
Water Public
Architectural Style Colonial, Split Foyer
Structure Type Brick
New Construction No
Schools
Elementary Schools John Adams
Middle Schools Robinson
High Schools Dobyns Bennett
Others
Senior Community No
Tax ID 092o B 031.00
Acceptable Financing Cash, Conventional, FHA, VA Loan
Listing Terms Cash, Conventional, FHA, VA Loan
Read Less
Bought with Heather Trent • eXp Realty, LLC
GET MORE INFORMATION




