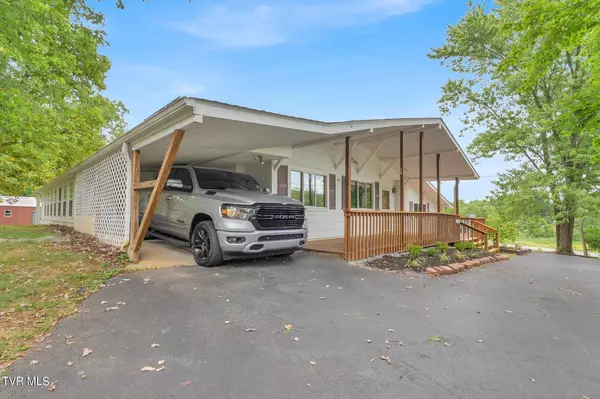For more information regarding the value of a property, please contact us for a free consultation.
1403 Lake Dr EXT Johnson City, TN 37601
Want to know what your home might be worth? Contact us for a FREE valuation!

Our team is ready to help you sell your home for the highest possible price ASAP
Key Details
Sold Price $312,500
Property Type Single Family Home
Sub Type Single Family Residence
Listing Status Sold
Purchase Type For Sale
Square Footage 2,092 sqft
Price per Sqft $149
Subdivision Not In Subdivision
MLS Listing ID 9969051
Sold Date 09/19/24
Style Ranch,Traditional,See Remarks
Bedrooms 4
Full Baths 2
HOA Y/N No
Total Fin. Sqft 2092
Originating Board Tennessee/Virginia Regional MLS
Year Built 1970
Lot Size 0.710 Acres
Acres 0.71
Lot Dimensions 136.06 X 228.71 IRR
Property Description
Nestled in the heart of Johnson City, this charming vaulted ranch home offers 4 bedrooms and 2 bathrooms across 2,092 sq ft of single-level living space. The property sits on a spacious 0.71-acre lot within the coveted Fairmont Elementary, Indian Trail Middle, and Science Hill High School Districts, all highly rated for their academic excellence. It's nearly impossible to find a 4+ bedroom house in such excellent condition for under $350k in this area.
Step into an inviting front porch with a vaulted ceiling, leading to a generously sized family room featuring a cozy brick fireplace with gas logs. The open floor plan seamlessly connects the updated kitchen, equipped with light-stained cabinets, quartz countertops, and a reverse osmosis filtration system.
The sunroom, which doubles as a dining area, features a reach-through wet bar (accessible from the kitchen) with granite counters and space for a mini fridge or wine cooler. An additional versatile room can serve as a sitting room, playroom, or extra bedroom. The master suite boasts a handicap-accessible walk-in shower and a new vanity. Additional highlights include a new roof (2019) with warranty, a fenced backyard with a gate, and an outbuilding for extra storage. The expansive yard offers ample space, making it a perfect candidate for adding an in-ground pool, enhancing its entertaining potential.
This well maintained, single-level home, with easy access to shopping, dining, and medical facilities, is ready to welcome its next owner. Schedule a private tour today!
Location
State TN
County Washington
Community Not In Subdivision
Area 0.71
Zoning r2
Direction Traveling east on Oakland Avenue turn left on to Althea, then take a left on Lynnwood Dr. then right on Lake Drive Ext. Home on the left. See sign. GPS Friendly.
Rooms
Other Rooms Outbuilding, Shed(s), Storage
Interior
Interior Features Primary Downstairs, Bar, Entrance Foyer, Granite Counters, Open Floorplan, Pantry, Radon Mitigation System, Wet Bar
Heating Central, Electric, Heat Pump, Electric
Cooling Central Air, Heat Pump
Flooring Carpet, Concrete, Laminate
Fireplaces Number 1
Fireplaces Type Living Room
Fireplace Yes
Appliance Dishwasher, Electric Range, Refrigerator
Heat Source Central, Electric, Heat Pump
Laundry Electric Dryer Hookup, Washer Hookup
Exterior
Parking Features Asphalt, Carport, Circular Driveway, Parking Pad
Carport Spaces 1
Utilities Available Sewer Connected, Water Connected
Roof Type Asphalt,Shingle
Topography Level, See Remarks
Porch Back, Front Porch, Rear Porch
Building
Entry Level One and One Half,One
Foundation Slab
Sewer Public Sewer
Water Public
Architectural Style Ranch, Traditional, See Remarks
Structure Type Vinyl Siding
New Construction No
Schools
Elementary Schools Fairmont
Middle Schools Indian Trail
High Schools Science Hill
Others
Senior Community No
Tax ID 038k F 010.03
Acceptable Financing Cash, Conventional, FHA, VA Loan, See Remarks
Listing Terms Cash, Conventional, FHA, VA Loan, See Remarks
Read Less
Bought with Stori Spotten • Southern Dwellings



