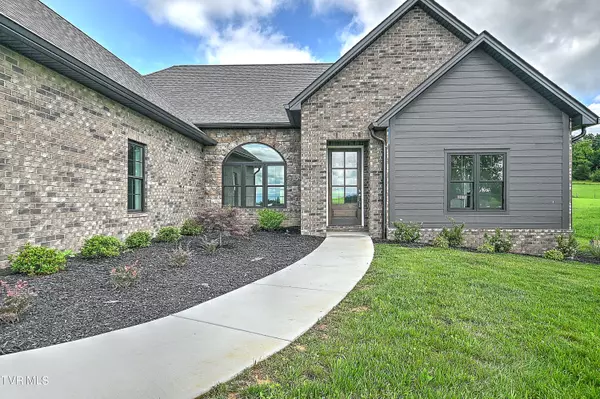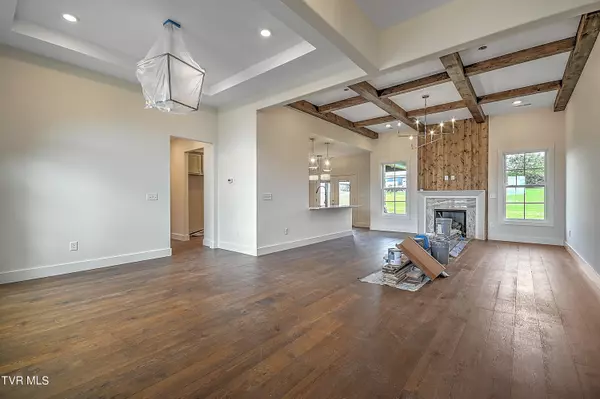For more information regarding the value of a property, please contact us for a free consultation.
2075 Cattlemans TRL Jonesborough, TN 37659
Want to know what your home might be worth? Contact us for a FREE valuation!

Our team is ready to help you sell your home for the highest possible price ASAP
Key Details
Sold Price $599,000
Property Type Single Family Home
Sub Type Single Family Residence
Listing Status Sold
Purchase Type For Sale
Square Footage 2,141 sqft
Price per Sqft $279
Subdivision Charolais Hills
MLS Listing ID 9959113
Sold Date 09/19/24
Bedrooms 3
Full Baths 2
HOA Fees $16/ann
HOA Y/N Yes
Total Fin. Sqft 2141
Originating Board Tennessee/Virginia Regional MLS
Year Built 2023
Lot Size 0.640 Acres
Acres 0.64
Lot Dimensions 0.64
Property Description
Make your next move to a custom like home built by Jason Day Construction located in Charolais Hills. This new neighborhood is located just minutes from I-26, Gray, and Jonesborough. Step into this all main-level living home with 3 bed and 2 bath. This new home will feature gas fireplace and all upgraded fixtures that you would see in any custom home. This home does come with a 1 year builder warranty. All selections have been made by builder. Buyer/buyers agent to verify all info.
Location
State TN
County Washington
Community Charolais Hills
Area 0.64
Zoning Residential
Direction From Daniel Boone High School, Head southwest on TN-75 S toward Boonesboro Rd, Turn left onto Boonesboro Rd, Turn right onto Dean Archer Rd. Sign for subdivision will be on left in 1.7 miles.
Rooms
Ensuite Laundry Electric Dryer Hookup, Washer Hookup
Interior
Interior Features Eat-in Kitchen, Garden Tub, Granite Counters, Kitchen/Dining Combo, Open Floorplan, Walk-In Closet(s)
Laundry Location Electric Dryer Hookup,Washer Hookup
Heating Electric, Fireplace(s), Heat Pump, Electric
Cooling Ceiling Fan(s), Central Air, Heat Pump
Flooring Ceramic Tile, Hardwood
Fireplaces Type Gas Log
Fireplace Yes
Window Features Double Pane Windows
Appliance Dishwasher, Disposal, Electric Range, Microwave
Heat Source Electric, Fireplace(s), Heat Pump
Laundry Electric Dryer Hookup, Washer Hookup
Exterior
Garage Spaces 2.0
Utilities Available Cable Available
View Mountain(s)
Roof Type Asphalt
Topography Level
Porch Covered, Rear Patio
Total Parking Spaces 2
Building
Entry Level One
Sewer Septic Tank
Water Public
Structure Type Brick,Vinyl Siding
New Construction Yes
Schools
Elementary Schools Ridgeview
Middle Schools Ridgeview
High Schools Daniel Boone
Others
Senior Community No
Tax ID 035c A 003.00
Acceptable Financing Cash, Conventional, VA Loan
Listing Terms Cash, Conventional, VA Loan
Read Less
Bought with Lori Fletcher • Conservus Homes
GET MORE INFORMATION




