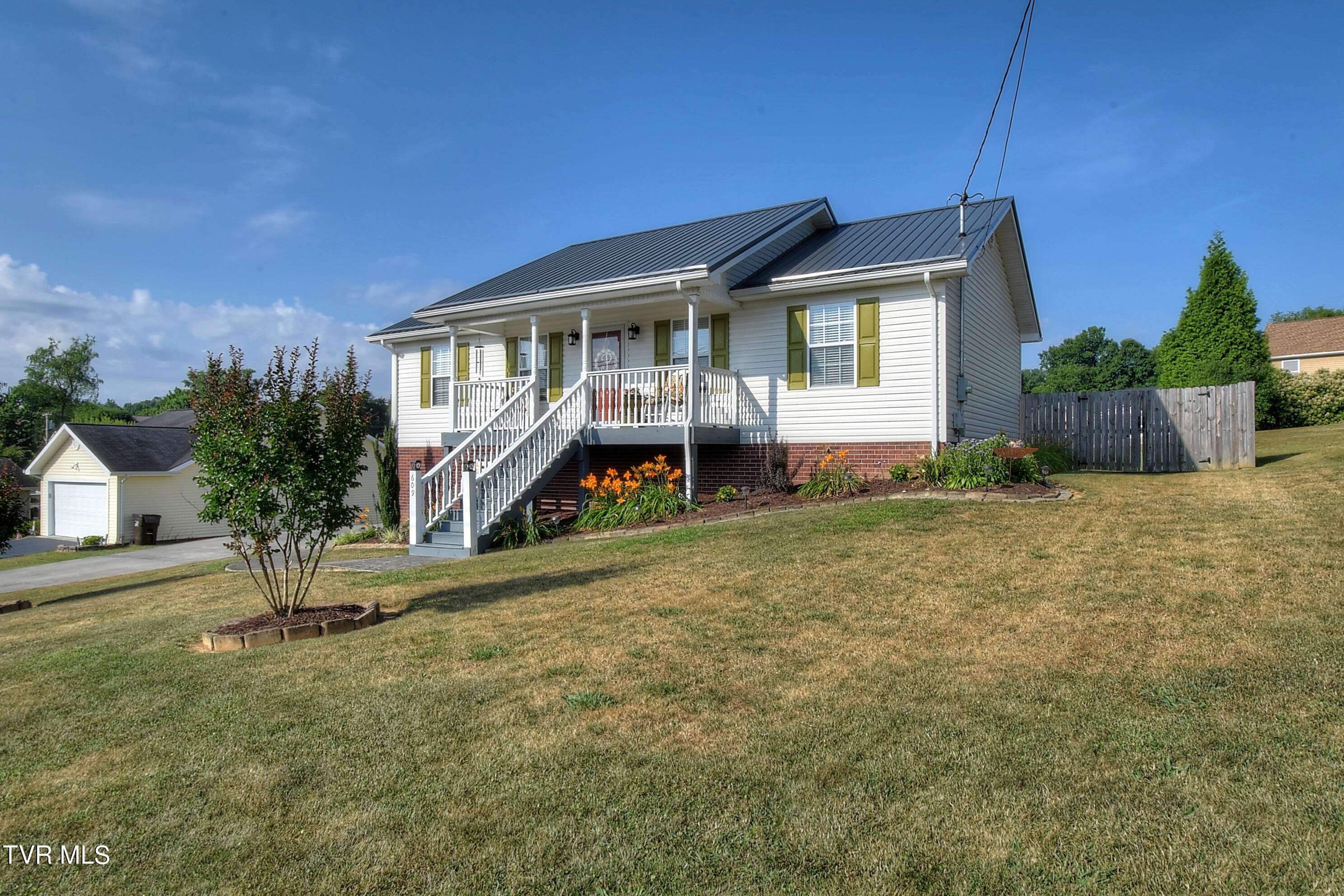For more information regarding the value of a property, please contact us for a free consultation.
609 Willow CT Piney Flats, TN 37686
Want to know what your home might be worth? Contact us for a FREE valuation!

Our team is ready to help you sell your home for the highest possible price ASAP
Key Details
Sold Price $362,500
Property Type Single Family Home
Sub Type Single Family Residence
Listing Status Sold
Purchase Type For Sale
Square Footage 1,494 sqft
Price per Sqft $242
Subdivision Willow Creek
MLS Listing ID 9968229
Sold Date 08/14/24
Style Raised Ranch
Bedrooms 3
Full Baths 2
HOA Y/N No
Total Fin. Sqft 1494
Year Built 2007
Lot Size 0.340 Acres
Acres 0.34
Lot Dimensions see acres
Property Sub-Type Single Family Residence
Source Tennessee/Virginia Regional MLS
Property Description
This Spacious home sits on a quiet culdesac street in a well kept subdivision boasting a great Piney Flats Location. This home features an open concept complete with a large great room with vaulted ceiling that opens to a nice eat in kitchen. The primary bedroom is very well sized and features a walk in closet and primary master bathroom. On the opposite end of the house you will find two guest bedrooms and a full hallway bath. The finished downstairs features a large den area and laundry room. In addition to the oversized two car drive under garage you will love the space provided in the 24 x24 detached garage. A fully fenced backyard provides the perfect privacy and backdrop to enjoy the lovely in-ground pool. This home features tasteful accents with warm neutral colors and extensive hardwood and ceramic tile floors. This home is packed with value in what it offers in size, amenities, and in a highly sought after area of Piney Flats. All information and square footage are subject to buyer verification.
Location
State TN
County Sullivan
Community Willow Creek
Area 0.34
Zoning Residential
Direction Traveling Highway 11E toward Bristol , turn left onto Webb Road, then left onto Kings Road. Take second right onto Willow Court.
Rooms
Other Rooms Storage
Basement Partially Finished, Walk-Out Access
Interior
Interior Features Open Floorplan, Remodeled, Walk-In Closet(s)
Heating Heat Pump
Cooling Central Air
Flooring Carpet, Ceramic Tile, Hardwood
Window Features Double Pane Windows
Appliance Dishwasher, Electric Range, Microwave, Refrigerator
Heat Source Heat Pump
Laundry Electric Dryer Hookup, Washer Hookup
Exterior
Parking Features Concrete
Pool In Ground
Utilities Available Cable Connected
Amenities Available Landscaping
Roof Type Metal
Topography Level
Porch Back, Covered, Deck, Front Porch
Building
Foundation Block
Sewer Public Sewer
Water Public
Architectural Style Raised Ranch
Structure Type Vinyl Siding
New Construction No
Schools
Elementary Schools Mary Hughes
Middle Schools East Middle
High Schools Sullivan East
Others
Senior Community No
Tax ID 124f F 021.00
Acceptable Financing Cash, Conventional, FHA, VA Loan
Listing Terms Cash, Conventional, FHA, VA Loan
Read Less
Bought with Courtney Shaw • REMAX Checkmate, Inc. Realtors



