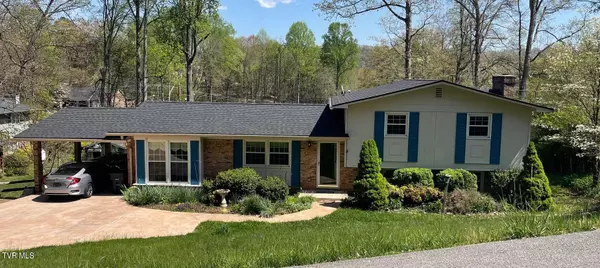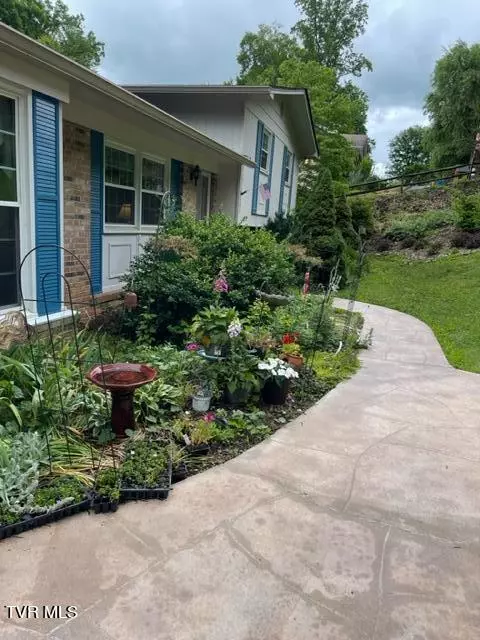For more information regarding the value of a property, please contact us for a free consultation.
4423 Rustic WAY Kingsport, TN 37664
Want to know what your home might be worth? Contact us for a FREE valuation!

Our team is ready to help you sell your home for the highest possible price ASAP
Key Details
Sold Price $256,500
Property Type Single Family Home
Sub Type Single Family Residence
Listing Status Sold
Purchase Type For Sale
Square Footage 2,488 sqft
Price per Sqft $103
Subdivision Hickory Hills
MLS Listing ID 9964627
Sold Date 09/10/24
Style Traditional
Bedrooms 3
Full Baths 2
HOA Y/N No
Total Fin. Sqft 2488
Originating Board Tennessee/Virginia Regional MLS
Year Built 1968
Lot Dimensions 100 x 150
Property Description
PRICE BELOW CURRENT APPRAISAL!!!! This lovely tri-level home features 3 bedrooms, 2 baths, a formal dining room, formal living room and an eat in kitchen with a beautiful view of the gorgeously landscaped and terraced yard. The large and spacious den is on the lower level and features a beautiful brick fireplace. There is also a full bath on this level as well as a laundry closet for your washer, dryer, vacuum and other cleaning supplies. This lower-level features natural light created by the double doors leading to a large patio and entertainment area which is surrounded by beautiful greenery and luscious perennials, and which overlooks the beautifully terraced grounds. there is a very large partially finished area below the lower level which can be finished as additional room(s) that is presently being used for storage - water and electricity is already in place here. The upper-level features three bedrooms each of which contain closets that have been created for maximum storage with custom shelving. This home is conveniently located within the city limits of Kingsport, yet it sits on a quiet street giving the feel of country living at its finest. This one won't last long.
Location
State TN
County Sullivan
Community Hickory Hills
Zoning R
Direction Memorial Blvd. to right onto Harbor Chapel Rd. Go 0.4 miles and turn left onto Rustic Way. Go 0.4 miles to 4423 Rustic Way on right.
Rooms
Basement Exterior Entry, Finished, Heated, Plumbed, Walk-Out Access
Ensuite Laundry Electric Dryer Hookup, Washer Hookup
Interior
Interior Features Eat-in Kitchen, Kitchen/Dining Combo
Laundry Location Electric Dryer Hookup,Washer Hookup
Heating Central, Fireplace(s), Heat Pump
Cooling Central Air, Heat Pump
Flooring Carpet, Hardwood
Fireplaces Number 1
Fireplaces Type Basement
Equipment Dehumidifier
Fireplace Yes
Window Features Double Pane Windows
Appliance Dishwasher, Electric Range, Refrigerator
Heat Source Central, Fireplace(s), Heat Pump
Laundry Electric Dryer Hookup, Washer Hookup
Exterior
Garage Carport
Carport Spaces 2
Utilities Available Cable Available
Amenities Available Landscaping
Roof Type Composition
Topography Sloped
Porch Deck, Patio
Parking Type Carport
Building
Entry Level Tri-Level
Foundation Block
Sewer Public Sewer
Water Public
Architectural Style Traditional
Structure Type Block,Brick,Other
New Construction No
Schools
Elementary Schools Johnson
Middle Schools Robinson
High Schools Dobyns Bennett
Others
Senior Community No
Tax ID 062f F 024.00
Acceptable Financing Cash, Conventional, FHA, VA Loan
Listing Terms Cash, Conventional, FHA, VA Loan
Read Less
Bought with Amanda Green • Century 21 Legacy Col Hgts
GET MORE INFORMATION




