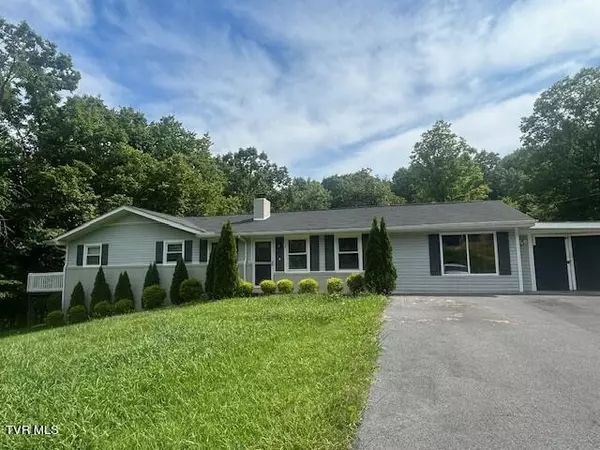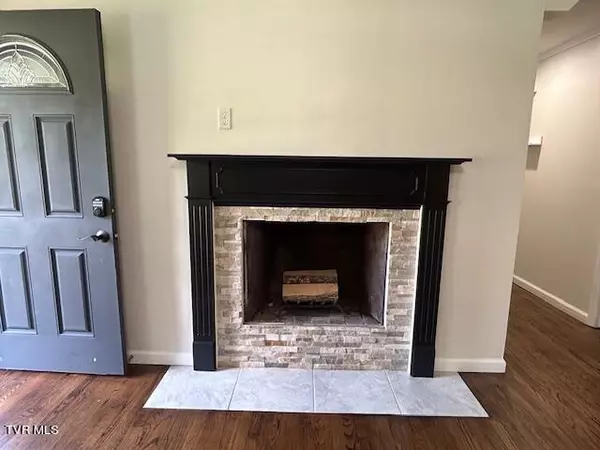For more information regarding the value of a property, please contact us for a free consultation.
219 Summer Pvt DR Kingsport, TN 37660
Want to know what your home might be worth? Contact us for a FREE valuation!

Our team is ready to help you sell your home for the highest possible price ASAP
Key Details
Sold Price $290,000
Property Type Single Family Home
Sub Type Single Family Residence
Listing Status Sold
Purchase Type For Sale
Square Footage 1,600 sqft
Price per Sqft $181
Subdivision Not In Subdivision
MLS Listing ID 9971245
Sold Date 09/16/24
Style Ranch
Full Baths 2
HOA Y/N No
Total Fin. Sqft 1600
Originating Board Tennessee/Virginia Regional MLS
Year Built 1980
Lot Size 1.780 Acres
Acres 1.78
Lot Dimensions 245.37 X 331.02 IRR
Property Description
Charming one-level ranch in Cooks Valley on a private drive - on almost two acres!
This open floorplan offers bright, sunny living spaces and updated, modern elegance.
Three large bedrooms and two full bathrooms - you'll love the tiled walk-in shower!
A fully fenced in backyard, a great back porch area, and a concrete parking pad in the back for an RV. This home truly has it all!
Location
State TN
County Sullivan
Community Not In Subdivision
Area 1.78
Zoning RS
Direction In Kingsport take Memorial Blvd toward Blountville. Turn Right on Shuler, and Right on Cooks Valley Rd. Left on Summer Private Drive, home on Left.
Rooms
Other Rooms Shed(s)
Ensuite Laundry Electric Dryer Hookup, Washer Hookup
Interior
Interior Features Built-in Features, Kitchen Island, Open Floorplan, Remodeled, Walk-In Closet(s)
Laundry Location Electric Dryer Hookup,Washer Hookup
Heating Central, Heat Pump
Cooling Central Air, Heat Pump
Flooring Ceramic Tile, Hardwood
Fireplaces Number 1
Fireplaces Type Great Room
Fireplace Yes
Window Features Double Pane Windows
Appliance Dishwasher, Dryer, Electric Range, Microwave, Refrigerator, Washer
Heat Source Central, Heat Pump
Laundry Electric Dryer Hookup, Washer Hookup
Exterior
Exterior Feature Balcony
Garage Driveway, Parking Pad
Roof Type Shingle
Topography Level, Part Wooded
Porch Balcony, Rear Porch
Parking Type Driveway, Parking Pad
Building
Entry Level One
Sewer Septic Tank
Water Public
Architectural Style Ranch
Structure Type Brick,Vinyl Siding
New Construction No
Schools
Elementary Schools Indian Springs
Middle Schools Holston
High Schools West Ridge
Others
Senior Community Yes
Tax ID 063a B 002.10
Acceptable Financing Cash, Conventional
Listing Terms Cash, Conventional
Read Less
Bought with Katie Wood • Conservus Homes
GET MORE INFORMATION




