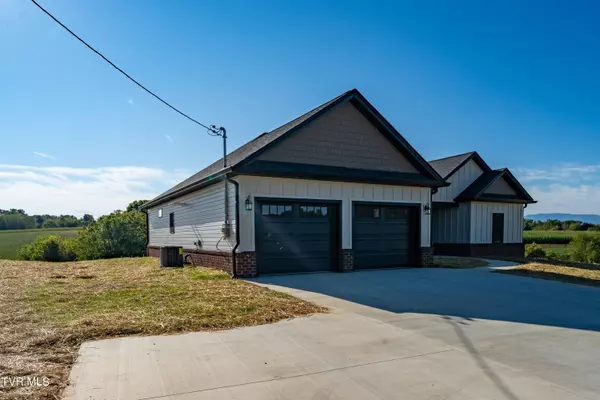For more information regarding the value of a property, please contact us for a free consultation.
1317 Bowmantown RD Limestone, TN 37681
Want to know what your home might be worth? Contact us for a FREE valuation!

Our team is ready to help you sell your home for the highest possible price ASAP
Key Details
Sold Price $425,000
Property Type Single Family Home
Sub Type Single Family Residence
Listing Status Sold
Purchase Type For Sale
Square Footage 1,650 sqft
Price per Sqft $257
Subdivision Not In Subdivision
MLS Listing ID 9969428
Sold Date 09/11/24
Style Ranch
Bedrooms 3
Full Baths 2
HOA Y/N No
Total Fin. Sqft 1650
Originating Board Tennessee/Virginia Regional MLS
Year Built 2024
Lot Size 0.840 Acres
Acres 0.84
Lot Dimensions 126.7 X 253.7
Property Description
Stunning New Construction Ranch with Mountain Views Discover the perfect blend of style and comfort in this beautiful new construction ranch home. With 1,650 sq ft of finished living space, this one-level gem offers an open floor plan that seamlessly connects the living, dining, and kitchen areas. The heart of the home features a modern kitchen equipped with stainless steel appliances, ideal for culinary enthusiasts. Enjoy cozy evenings by the fireplace in the spacious living room or step outside to relax on the covered front and back porches, taking in the breathtaking mountain views. This home also includes a convenient 2-car garage, providing ample storage and parking. ***Entering for Comp Purposes***
Location
State TN
County Washington
Community Not In Subdivision
Area 0.84
Zoning Residential
Direction Directions: S on Highway 11-E for 7.7 miles, turn right onto Oakland Rd and go for 2.1 miles, Turn left onto Bowmantown Rd follow unitl the road Turns into Bowmantown Church Rd, Homes will be before Bowmantown Church Rd on the left. ***GPS Friendly to Bowmantown Church Rd, Limestone TN 37681***
Rooms
Ensuite Laundry Electric Dryer Hookup, Washer Hookup
Interior
Interior Features Granite Counters, Kitchen Island, Open Floorplan, Pantry
Laundry Location Electric Dryer Hookup,Washer Hookup
Heating Central, Heat Pump
Cooling Central Air, Heat Pump
Flooring Hardwood
Fireplaces Type Living Room
Fireplace Yes
Window Features Insulated Windows
Appliance Dishwasher, Electric Range, Microwave
Heat Source Central, Heat Pump
Laundry Electric Dryer Hookup, Washer Hookup
Exterior
Garage Spaces 2.0
View Mountain(s)
Roof Type Asphalt,Shingle
Topography Rolling Slope
Porch Covered, Front Porch, Rear Patio
Total Parking Spaces 2
Building
Foundation Slab
Sewer Septic Tank
Water Public
Architectural Style Ranch
Structure Type Brick,HardiPlank Type
New Construction Yes
Schools
Elementary Schools Sulphur Springs
Middle Schools Sulphur Springs
High Schools Daniel Boone
Others
Senior Community No
Tax ID 064 018.00
Acceptable Financing Cash, Conventional, FHA, VA Loan
Listing Terms Cash, Conventional, FHA, VA Loan
Read Less
Bought with Dylan Riddle • Greater Impact Realty Jonesborough
GET MORE INFORMATION




