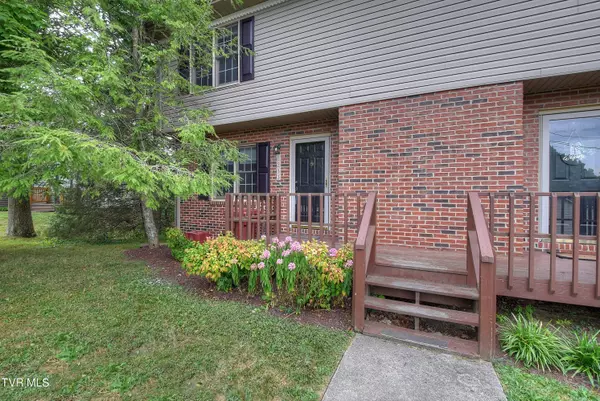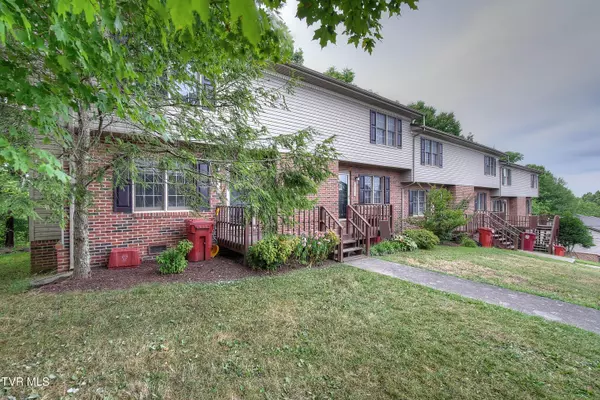For more information regarding the value of a property, please contact us for a free consultation.
2233 Forest Acres DR #2233 Johnson City, TN 37604
Want to know what your home might be worth? Contact us for a FREE valuation!

Our team is ready to help you sell your home for the highest possible price ASAP
Key Details
Sold Price $187,000
Property Type Condo
Sub Type Condominium
Listing Status Sold
Purchase Type For Sale
Square Footage 1,118 sqft
Price per Sqft $167
Subdivision Forest Park
MLS Listing ID 9968691
Sold Date 09/09/24
Style Townhouse,Traditional
Bedrooms 2
Full Baths 1
Half Baths 1
HOA Fees $105/mo
HOA Y/N Yes
Total Fin. Sqft 1118
Originating Board Tennessee/Virginia Regional MLS
Year Built 1993
Property Description
If you're looking for a fully updated 2-bedroom, 2-bath condo, this is the one! Located close to downtown, ETSU, the Veterans Administration, and the Medical Center, this end-unit condo offers easy access to essential destinations.
As you enter, you'll notice the hardwood flooring and crown molding throughout. The first floor features a spacious living area with a wood-burning fireplace, a large eat-in kitchen with updated appliances and granite countertops. Just off the kitchen is a half bath and a laundry room combination, complete with a washer and dryer. The main level is finished with a nice-sized private back deck, perfect for entertaining.
Upstairs, you'll find two generous-sized bedrooms and an updated full bath with a walk-in tiled shower.
With all this condo has to offer including a low HOA of $105 a month, don't miss an opportunity to make this your new home!
Location
State TN
County Washington
Community Forest Park
Zoning R4
Direction From N. State of Franklin turn onto S. Greenwood Dr. Drive 0.8 miles and turn left on Colony Park Dr. then left on Forest Acres Dr.
Rooms
Ensuite Laundry Electric Dryer Hookup, Washer Hookup
Interior
Interior Features Eat-in Kitchen, Granite Counters, Kitchen/Dining Combo, Solid Surface Counters
Laundry Location Electric Dryer Hookup,Washer Hookup
Heating Fireplace(s), Heat Pump
Cooling Ceiling Fan(s), Central Air
Flooring Hardwood, Tile
Fireplaces Number 1
Fireplaces Type Den
Fireplace Yes
Appliance Dishwasher, Dryer, Electric Range, Microwave, Refrigerator, Washer
Heat Source Fireplace(s), Heat Pump
Laundry Electric Dryer Hookup, Washer Hookup
Exterior
Garage Deeded
Utilities Available Cable Available
Roof Type Metal
Topography Level
Porch Back, Deck, Front Porch
Parking Type Deeded
Building
Entry Level Two
Sewer Public Sewer
Water Public
Architectural Style Townhouse, Traditional
Structure Type Brick,Vinyl Siding
New Construction No
Schools
Elementary Schools Cherokee
Middle Schools Liberty Bell
High Schools Science Hill
Others
Senior Community No
Tax ID 062a A 015.12
Acceptable Financing Cash, Conventional, VA Loan
Listing Terms Cash, Conventional, VA Loan
Read Less
Bought with Kelly Wherry • Century 21 Legacy
GET MORE INFORMATION




