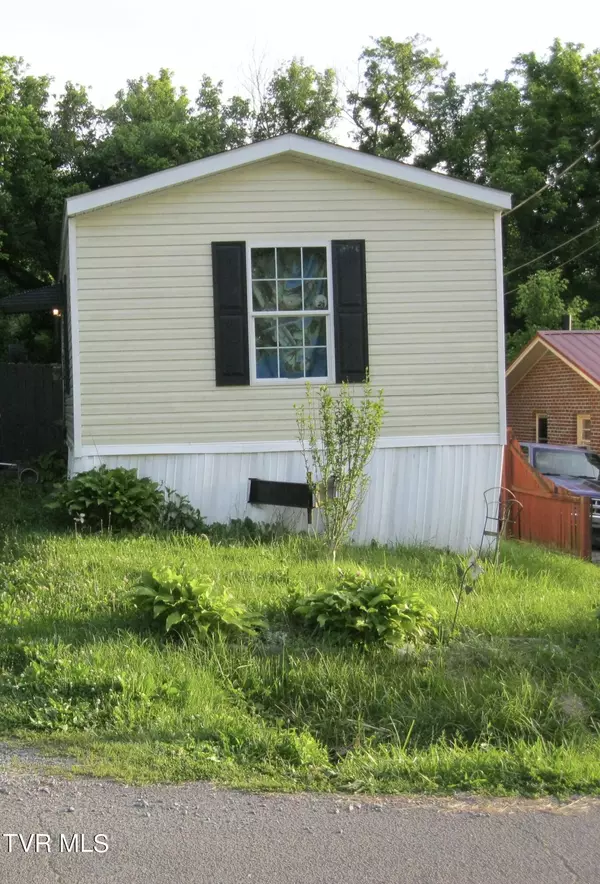For more information regarding the value of a property, please contact us for a free consultation.
141 Madison ST Erwin, TN 37650
Want to know what your home might be worth? Contact us for a FREE valuation!

Our team is ready to help you sell your home for the highest possible price ASAP
Key Details
Sold Price $60,000
Property Type Single Family Home
Sub Type Single Family Residence
Listing Status Sold
Purchase Type For Sale
Square Footage 1,216 sqft
Price per Sqft $49
Subdivision Evergreen
MLS Listing ID 9967141
Sold Date 09/09/24
Style Other
Bedrooms 3
Full Baths 2
HOA Y/N No
Total Fin. Sqft 1216
Originating Board Tennessee/Virginia Regional MLS
Year Built 2007
Lot Dimensions 50x140
Property Description
Motivated Seller!! Welcome to your next opportunity at 141 Madison St. in Erwin, TN. Nestled in the beautiful city of Erwin, this home offers a lot of potential for both homeowners and investors alike! Covering 3 bedrooms and 2 full bathrooms, this home is perfect for families, couples, or as a promising rental. Although this home is in need of some updating, it is the perfect venture for creating your dream home with your own personal touch. For those that like to invest, this property has compelling rental capabilities. It is close to local amenities such as shopping, groceries, parks, and a hospital, which helps its attractiveness for either long term or short term lodging. For Families, the accessible school options makes commutes to school a breeze! This property is not just a house, but a potential home with numerous possibilities for personalization or profit. Seize the opportunity to own in Erwin, a place where community and convenience meet. Come and Experience this home for yourself and see the potential of your new home or reach your next investment goal.
Location
State TN
County Unicoi
Community Evergreen
Zoning R1
Direction Take Exit 40 off I-26 and turn left onto Jackson Love Hwy. Continue straight and then turn left onto Chestoa Pike. This road forks off take the left fork. Then turn left onto Madison St. The house is on the right.
Rooms
Other Rooms Outbuilding
Interior
Interior Features Garden Tub, Kitchen/Dining Combo, Pantry
Heating Central
Cooling Central Air
Flooring Laminate
Window Features Double Pane Windows
Appliance Dryer, Electric Range, Refrigerator, Washer
Heat Source Central
Laundry Electric Dryer Hookup, Washer Hookup
Exterior
Parking Features Attached, Gravel
Roof Type Shingle
Topography Level
Porch Front Porch, Rear Porch
Building
Entry Level One
Foundation Other
Sewer Septic Tank
Water Public
Architectural Style Other
Structure Type Vinyl Siding
New Construction No
Schools
Elementary Schools Love Chapel
Middle Schools Unicoi Co
High Schools Unicoi Co
Others
Senior Community No
Tax ID 031j K 008.01
Acceptable Financing Cash, Conventional
Listing Terms Cash, Conventional
Read Less
Bought with Ashton Crawford • Greater Impact Realty Jonesborough



