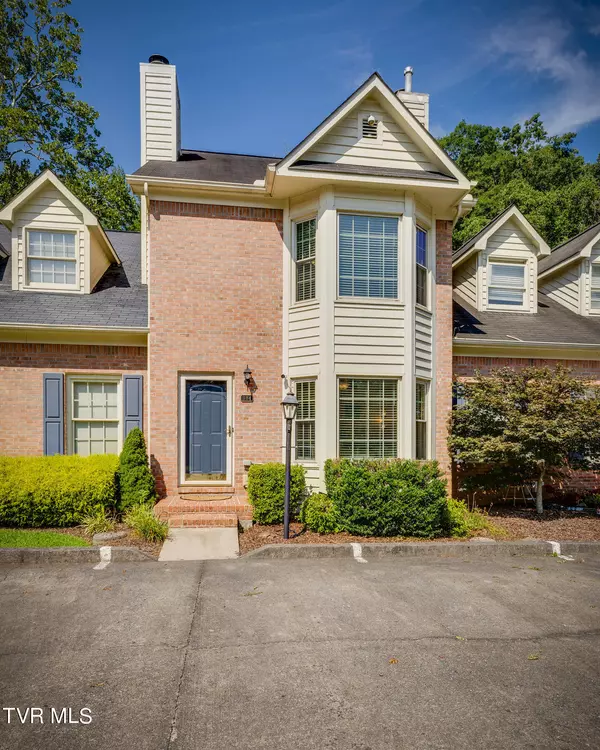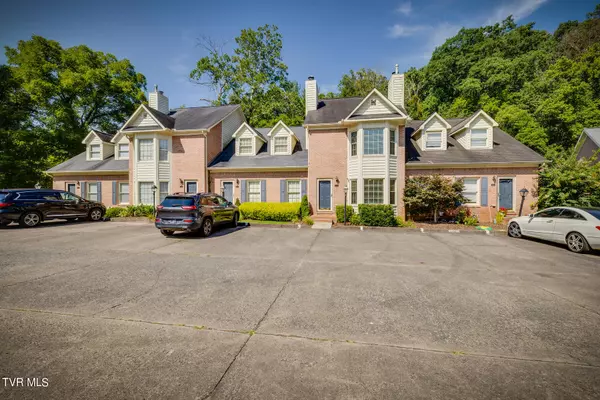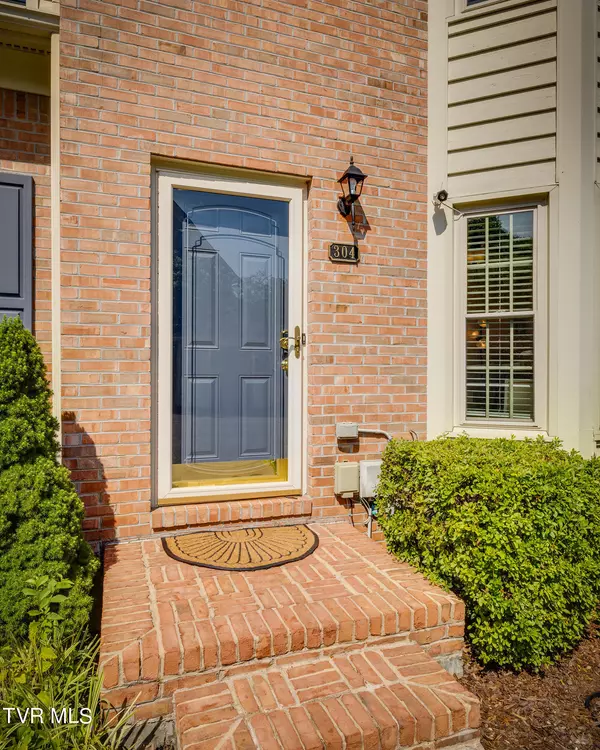For more information regarding the value of a property, please contact us for a free consultation.
304 Ashley Oaks Private DR Kingsport, TN 37663
Want to know what your home might be worth? Contact us for a FREE valuation!

Our team is ready to help you sell your home for the highest possible price ASAP
Key Details
Sold Price $229,900
Property Type Single Family Home
Sub Type PUD
Listing Status Sold
Purchase Type For Sale
Square Footage 1,864 sqft
Price per Sqft $123
Subdivision Ashley Oaks
MLS Listing ID 9969512
Sold Date 09/09/24
Style PUD
Bedrooms 3
Full Baths 3
Half Baths 1
HOA Fees $75/mo
HOA Y/N Yes
Total Fin. Sqft 1864
Originating Board Tennessee/Virginia Regional MLS
Year Built 1992
Lot Dimensions 0 x 0
Property Description
Welcome to your serene 2-story condo in the heart of Colonial Heights! This beautiful home features 3 spacious bedrooms and 3.5 baths. The kitchen boasts elegant cherry cabinets, perfect for culinary adventures, and flows seamlessly into the dining room and great room, where hardwood floors and a cozy fireplace with gas logs create a warm, inviting atmosphere. The finished basement offers a versatile den with a sectional sofa and 5.1 surround sound, ideal for movie nights, while an additional room with a full bath can serve as a third bedroom or office space. Enjoy the tranquility of two levels of deck and a covered patio overlooking a stunning, year-round creek. Plus, with an exterior electric vehicle charger, this home is as practical as it is picturesque.
Location
State TN
County Sullivan
Community Ashley Oaks
Zoning R3
Direction Ft. Henry Drive to right on Lebanon Drive to right on Ashley Oaks- Condo on left.
Rooms
Basement Finished, Heated, Walk-Out Access
Ensuite Laundry Gas Dryer Hookup, Washer Hookup
Interior
Interior Features Built-in Features, Entrance Foyer
Laundry Location Gas Dryer Hookup,Washer Hookup
Heating Central, Fireplace(s), Heat Pump, Natural Gas
Cooling Ceiling Fan(s), Central Air, Heat Pump
Flooring Carpet, Ceramic Tile, Hardwood
Fireplaces Type Gas Log, Great Room, Living Room
Fireplace Yes
Appliance Dishwasher, Disposal, Dryer, Electric Range, Microwave, Refrigerator, Washer
Heat Source Central, Fireplace(s), Heat Pump, Natural Gas
Laundry Gas Dryer Hookup, Washer Hookup
Exterior
Garage Deeded, Asphalt, See Remarks
Utilities Available Cable Available
Amenities Available Landscaping
View Water, Creek/Stream
Roof Type Asphalt
Topography Level, Sloped
Porch Deck, Rear Patio
Parking Type Deeded, Asphalt, See Remarks
Building
Entry Level Two
Foundation Block
Sewer Public Sewer
Water Public
Architectural Style PUD
Structure Type Brick,Frame
New Construction No
Schools
Elementary Schools John Adams
Middle Schools Robinson
High Schools Dobyns Bennett
Others
Senior Community No
Tax ID 092j B 024.10
Acceptable Financing Cash, Conventional, FHA
Listing Terms Cash, Conventional, FHA
Read Less
Bought with Johnny Peoples • Debby Gibson Real Estate
GET MORE INFORMATION




